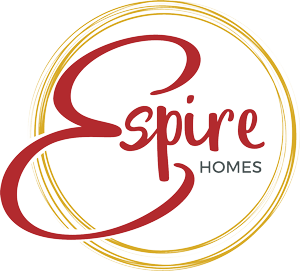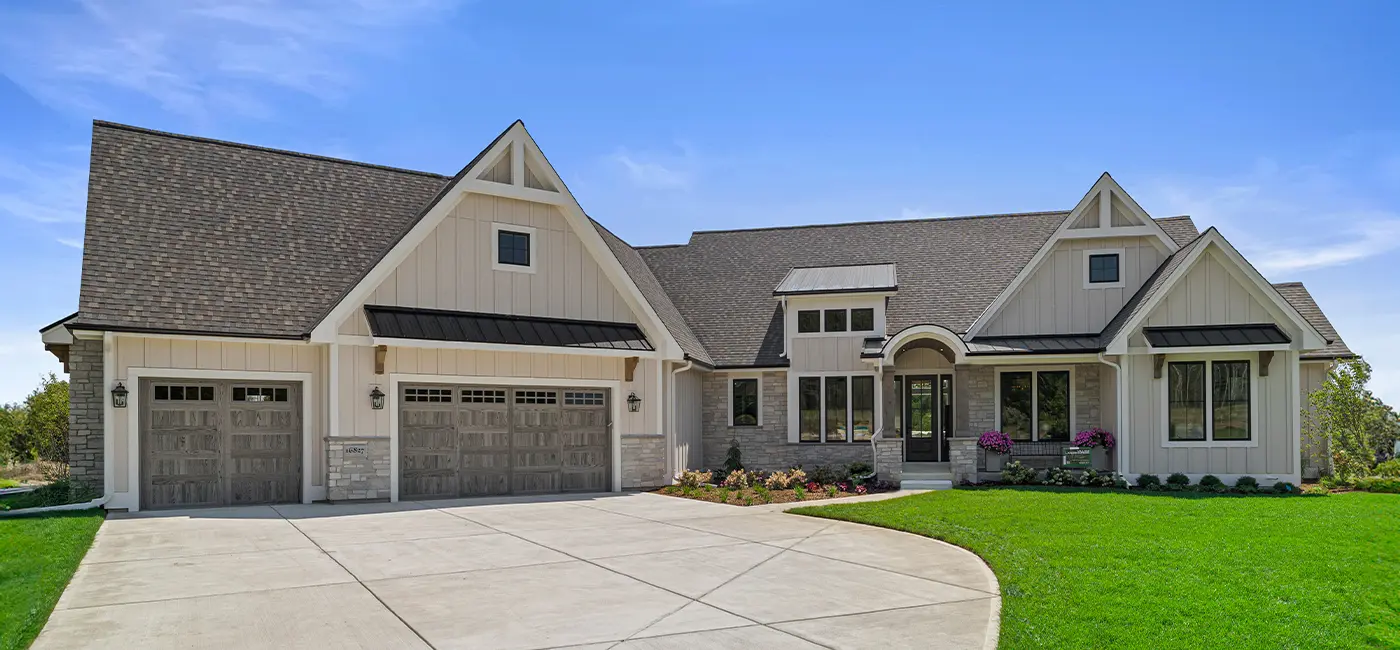MILWAUKEE 262-746-2000 | MADISON 608-673-4100
MILWAUKEE 262-746-2000 | MADISON 608-673-4100
OPEN SATURDAYS & SUNDAYS FROM 12PM-4PM OR BY APPOINTMENT
FINAL WEEKEND SATURDAY, APRIL 26th & SUNDAY,
APRIL 27th


3,341
3
3.5
Glamorous Stepped Ceilings
Ranch
The Berkley unites modern elegance with classic elements to welcome homeowners and their guests to this ranch-style home. The gorgeous façade features an arched entrance above the front door, complemented by detailed stonework.
The great room has a glamorous stepped ceiling with a beautiful brick-style ceramic tile fireplace and floating shelves to build on the exterior’s classic look. Get cozy in front of one of two fireplaces on the first level. The great room and the hearth room feature rough-hewn beams for a rustic yet sophisticated look.
Enjoy room to spread out for breakfast at the dual island and enjoy dinners in the attached dinette. When it’s warm, step out onto your sprawling deck, perfect for sunbathing, grilling, or enjoying nice weather.
The Berkley is complete with three first-floor bedrooms, each with an attached full bathroom and walk-in closet, providing convenience and privacy. The owner’s suite is luxurious and comfortable, with lighter elements and warm wood tones. Relax at the end of the day in the spa-like owner’s bath, featuring another cathedral ceiling, gorgeous tiling, and pebbled rock flooring in the shower. Through the bathroom, enter the spacious walk-in closet. Stay organized with the closet’s island, where you can store shoes or accessories.
Downstairs, two mini-fridges, a dishwasher, an ice maker, and a wine display provide additional space for guests. You don’t have to choose between entertaining at the indoor bar area or the outdoor kitchen. We’ve added a unique window connecting the spaces so you can enjoy the best of both worlds.
Best Exterior
Best Master Suite
Each Espire home comes with a series of standard inclusions you would expect to find in a new home. Upgrade or downgrade as needed to choose the amenities and designs that are most important to you.
Our Espire Homes division is excited to be participating in the 2022 Metropolitan Builders Association (MBA) Parade of Homes! This event runs August 13 – September 5, with models open from 4 PM to 8 PM on weekdays and from 11 AM to 5 PM on weekends and Labor Day.
Every year, the Parade of Homes offers Southeastern Wisconsin the opportunity to tour brand new homes built by the MBA’s Builder Members. With Espire homesites in two subdivisions, there is plenty for you to explore while gathering inspiration for your new home build or remodeling project. The Sequoia is one of three Espire models featured in the MBA Parade of Homes!
DATES
August 13 – September 5
TIMES
Weekends & Labor Day 11 AM – 5 PM
Weekdays 4 PM – 8 PM
MORE INFORMATION
MBA Parade of Homes Website
Head west on I-43 S, then take exit 54 for County Road Y towards Racine Avenue. Then turn right onto W National Avenue, and immediately turn left onto I-43 ALT/W National Avenue. Turn right onto Beloit Road, then left onto S Calhoun Road. Turn right into the Autumn Trace Court subdivision, and the home will be second-to-last on the right, just before the cul-de-sac.
Contact one of our team members to learn more about our model homes!
"*" indicates required fields