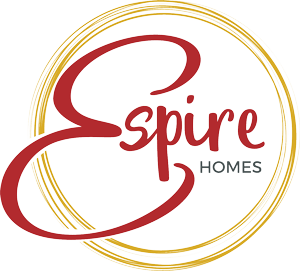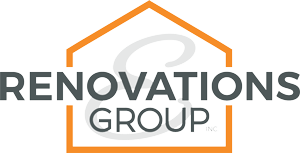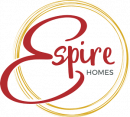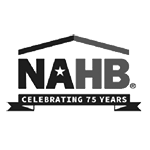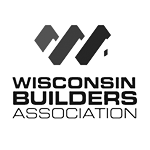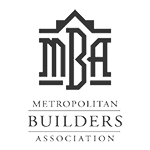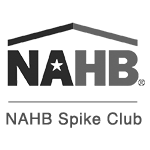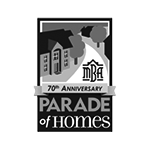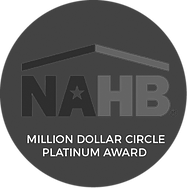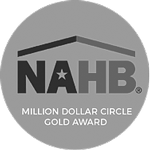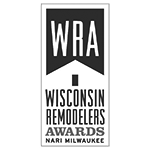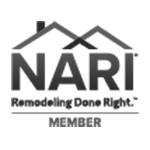ESPIRE | NUPATH 262-746-2000 RENOVATIONS GROUP 262-821-1100
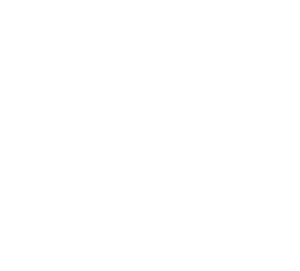
Luxury Living. Custom Crafted.
Espire Homes
Begin with a vision. Espire makes it home.
Building a custom home is a very personal experience. One riddled with decisions, emotions, and hopefully a lot of trust. At Espire Homes, we are honored to be considered your partner in this amazing endeavor, “Building Home” together. As you explore your new construction needs, we stand ready with pre-designed floor plans or fully-custom home design ensuring your home perfectly aligns with your lifestyle. We know both options will surpass your expectations for quality, materials, and especially for service because that’s our promise. Every home starts with a vision. Espire Homes is here to help you realize yours.
Signature Home Plans
Fully Custom Designs
Top-of-the-line Finishes
VISIT ESPIRE MODEL HOMES SATURDAYS & SUNDAYS FROM 12PM - 4PM OR BY APPOINTMENT
The Home building process Starts here
Everyone likes to explore the home building process in their own way. Whether that’s touring model homes, comparing floor plans, or perhaps purchasing a turn-key home for sale, we invite you to get to know Espire:
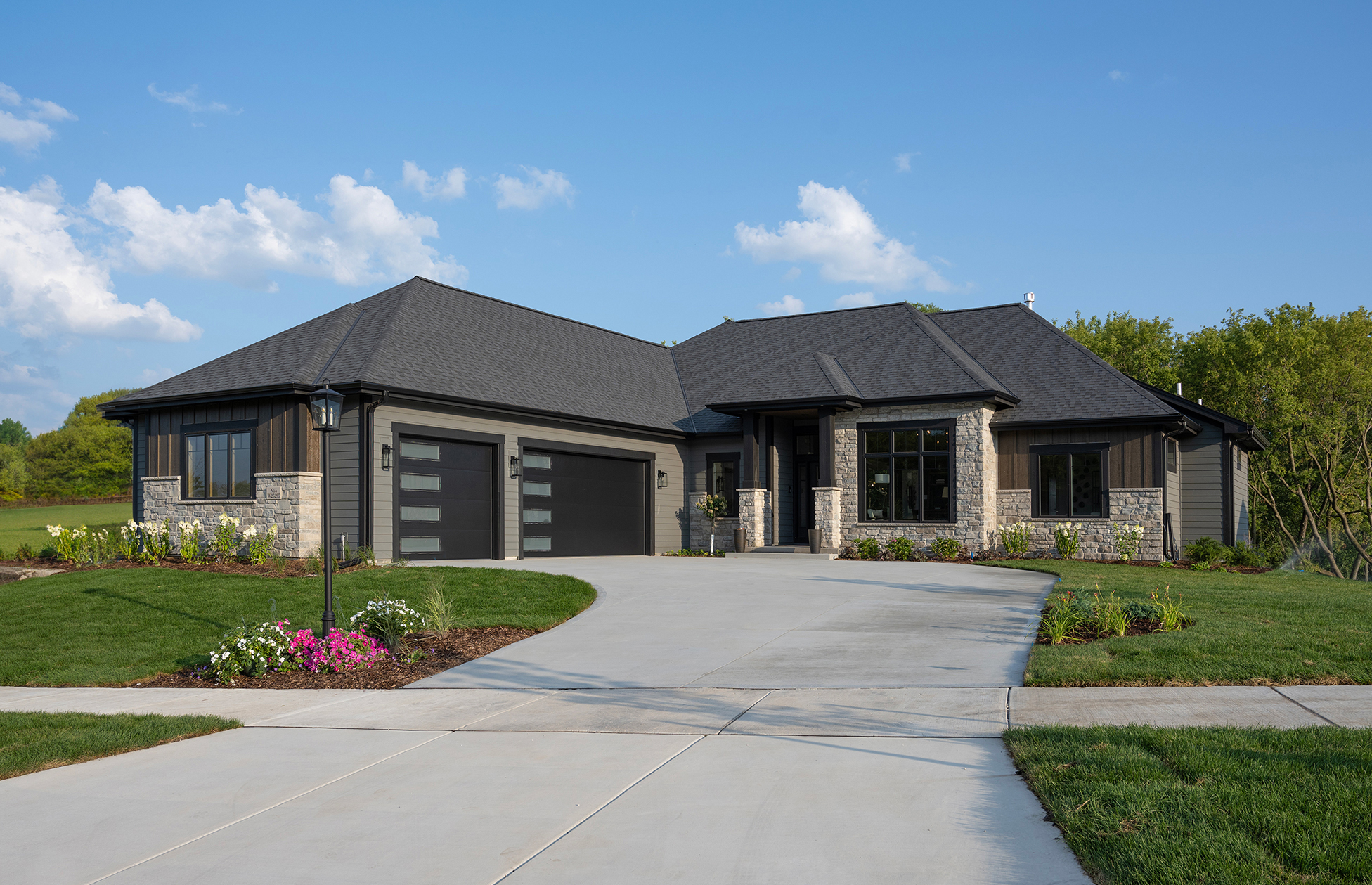
CUSTOM HOMES & LUXURY BUILDING PRODUCTS
Luxury Means
THE ESPIRE EXPERIENCE
Espire Homes, our luxury home division, is centered around a high-touch experience. Regardless of the approach you choose, you can expect the utmost excellence in service, design, and construction.
SIgnature Home Plans
Pre-designed floor plans feature all the amenities and special touches you’d expect, ready for you to customize and fit to your exacting needs.
Signature Home Plans
Pre-designed floor plans feature all the amenities and special touches you’d expect, ready for you to customize and fit to your exacting needs.
Fully Custom Designs
Our team will guide you through the design and construction of a fully-custom home. Experience the 3D design process with Espire.
Fully Custom Designs
Our team will guide you through the design and construction of a fully-custom home. Experience the 3D design process with Espire.
Top-of-the-Line Finishes
Upgrading to luxury finishes and fixtures, our Espire Homes Package includes everything a discerning home buyer is looking for.
Top-of-the-Line Finishes
Upgrading to luxury finishes and fixtures, our Espire Homes Package includes everything a discerning home buyer is looking for.
Packages & Standard Inclusions
Our Espire Homes Package features dozens of features that far exceed our customers’ expectations. From the beauty of wood windows to the energy-savings of higher insulation values, you’ll find what you expect in a luxury home.
- Versatile approach and customization
- Design and 3D architecture
- High-touch service experience
- Skilled team, contractor, and supplier network
- Design consultation and plan customization
- Budget and timeline planning
- Building site consultation
- Focus on Energy Certified New Home
- Form-A-Drain tile footing system with crock and sealed sump pump
- Full 9’ high, 10” thick foundation walls
- Foundation insulation with stucco coat on the top 12”
- (2) vinyl basement windows with area wells connected to drain tile system
- Steel beams and tube columns
- Poured concrete basement floor, garage floor, and front stoop
- 2”x6”, 16” O.C. exterior wall framing with OSB sheathing
- 2”x6”, 16” O.C. exterior garage wall framing with OSB sheathing
- Tyvek house wrap on exterior house and garage walls to prevent air and water penetration
- Flex wrap on all windows and door sills to prevent air infiltration and sill rot
- Engineered I-Joist floor system with T&G high performance floor sheathing, nailed and glued
- Engineered roof trusses, 24” O.C. with OSB sheathing
- R-23 bib insulation in walls
- 2” closed cell foam at all box sills
- R-50 blown in attic insulation
- Wood vinyl clad high-performance casement windows and patio door with wood jambs
- 96% high efficiency furnace
- Honeywell media air cleaner
- 16 seer high efficiency central air conditioner
- Honeywell T6 WiFi Programmable Thermostat
- Ventilation for kitchen hood, dryer, and bathrooms
- Power-vented 75 gallon gas water heater system
- Rough-in ¾ bath in basement for future bathroom
- Espire Series Kohler plumbing fixtures, pressure balanced, faucets (select styles and finishes)
- Aker acrylic tub and shower modules
- Aker acrylic shower pan in Master Bathroom with ceramic tile walls
- Kohler undermount oval or rectangle vitreous china sinks in bathrooms
- Kohler comfort height elongated toilets
- Sterling by Kohler stainless steel sink in kitchen with Kohler brushed nickel or chrome faucets (select styles)
- Kohler pedestal sink in powder room with wide spread chrome faucet
- Garbage disposal with air switch
- Water/ice maker line to refrigerator
- Mustee 10 single compartment laundry tub
- Laundry room washer box with hot/cold water
- Dishwasher hookup
- 200-amp electrical service
- Smoke detectors and carbon monoxide detectors
- Decora switches and outlets
- Gas or electric hook-up for dryer and range/oven
- Structured wiring package
- Knockdown drywall texture on interior walls
- Square or rounded corners on interior walls
- Interior painting on ceilings and walls throughout
- Painted MDF or stained poplar trim and interior, 3-hinge doors, variety of styles
- Wood window extension jambs with casing, painted or stained
- Beech stair parts with option of select iron styles
- High-end superior cabinetry, multiple wood species options, variety of door styles with soft-close hinges and dovetail drawers with full extension, soft-close glides
- Tall vanities in all bathrooms
- Select stain and designer paint finishes and select cabinet accessories
- Espire Series quartz/granite countertops at kitchen and all bathrooms (excluding powder room)
- High-definition laminate countertop in laundry room
- Framed mirrors above bathroom vanities (excluding powder room)
- Direct vent gas fireplace with fan, logs, and remote
- Thin-cut stone veneer fireplace face to mantel with flush bedford stone hearth and wood mantel
- Schlage levers on doors, choice of style and finish
- Cabinet door and drawer hardware allowance
- Towel bar and toilet paper holder in each bathroom
- 5’ sliding clear glass, frameless shower door with chrome hardware
- Ceramic tile flooring in all bathrooms and laundry room, except powder room
- Ceramic tile shower walls in master bathroom
- Ceramic tile kitchen backsplash allowance
- Select wood floor options per plan
- Carpet allowance
- Light fixture allowance
- Appliance allowance
- Rough and finish cleaning
- Superior exterior design consisting of a combination of shape, texture, and color
- Limited lifetime high-definition shingles
- Continuous ridge vent and enamel baked colored valleys to match shingle color
- Ice and water shield applied on eaves and valleys
- Energy rated insulated fiberglass exterior doors with deadbolts
- Front full view storm door with interchangeable storm/screen door
- 8’ tall triple layer insulated steel overhead garage doors
- (2) LiftMaster Premium Series ½ HP AC chain drive openers with (2) transmitters, keyless entry system, and MyQ technology
- James Hardie Hardieplank climate engineered primed lap siding
- MiraTEC trim, window wraps, and corners
- MiraTEC fascia and plywood soffit
- Exterior caulking
- Exterior painting
- Maintenance-free, seamless, aluminum gutters with 4” downspouts
- Thin-cut stone exterior veneer per plan
- (2) exterior frost-proof hose bibs
- (2) exterior weatherproof GFCI outlets
- Front doorbell
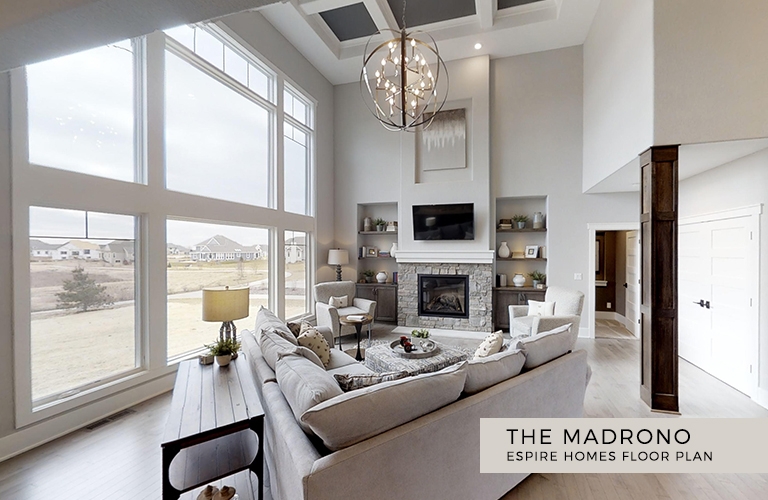
Exploring Your Options?
At Espire Homes, we know that building requires a lot of decision making – weighing your budget, choosing to build vs. remodel, and deciding what materials are right for you. Our flexible, comprehensive approach allows you to scale “Home” to what’s right for you.
