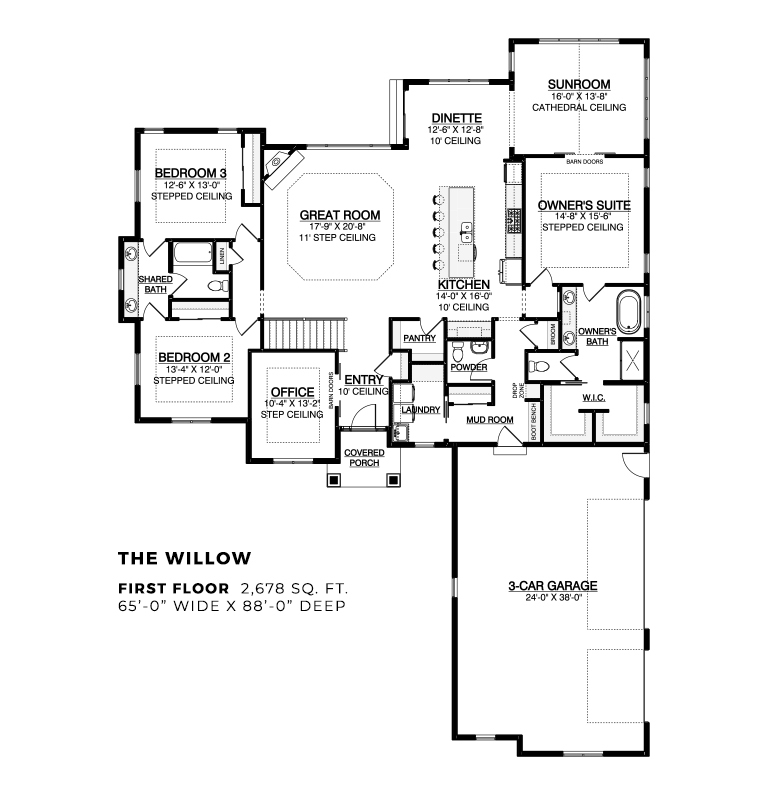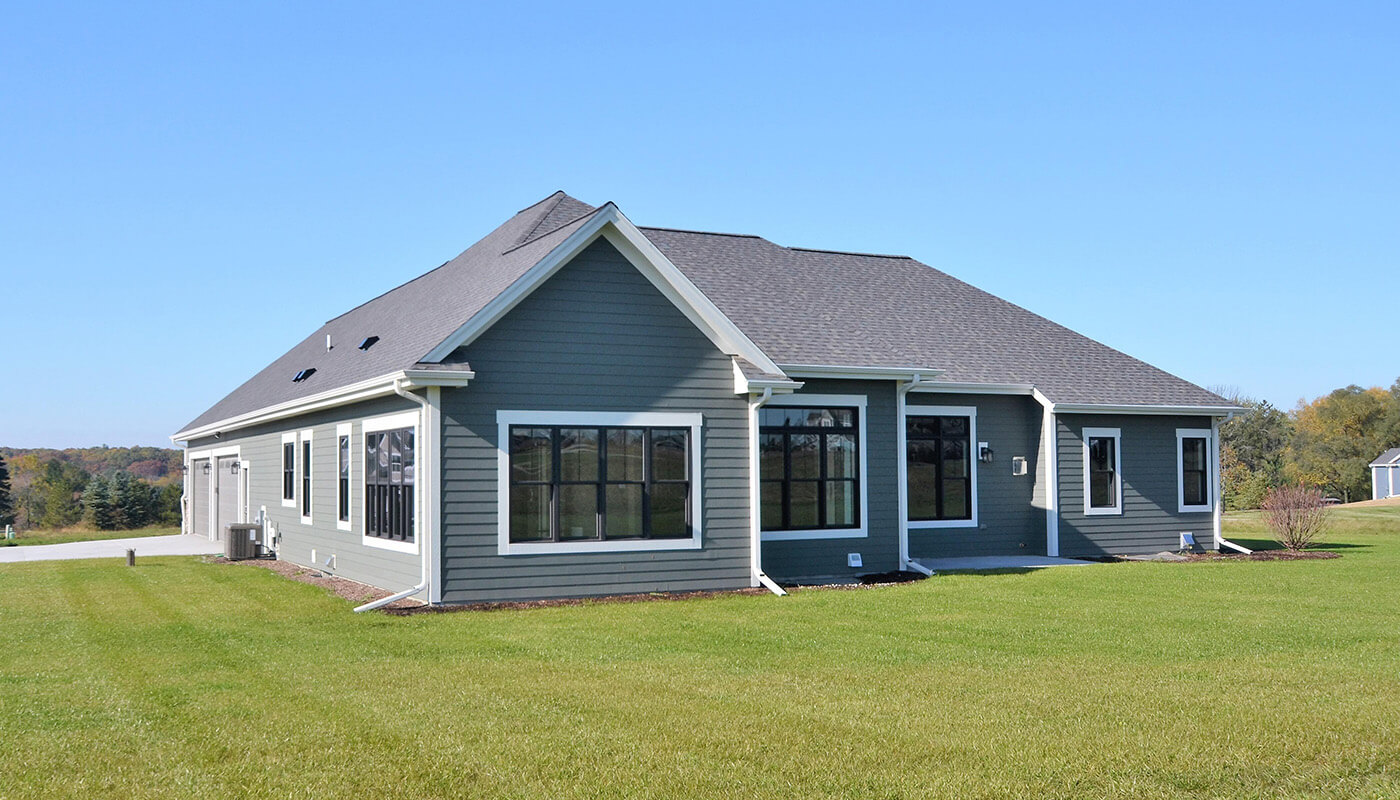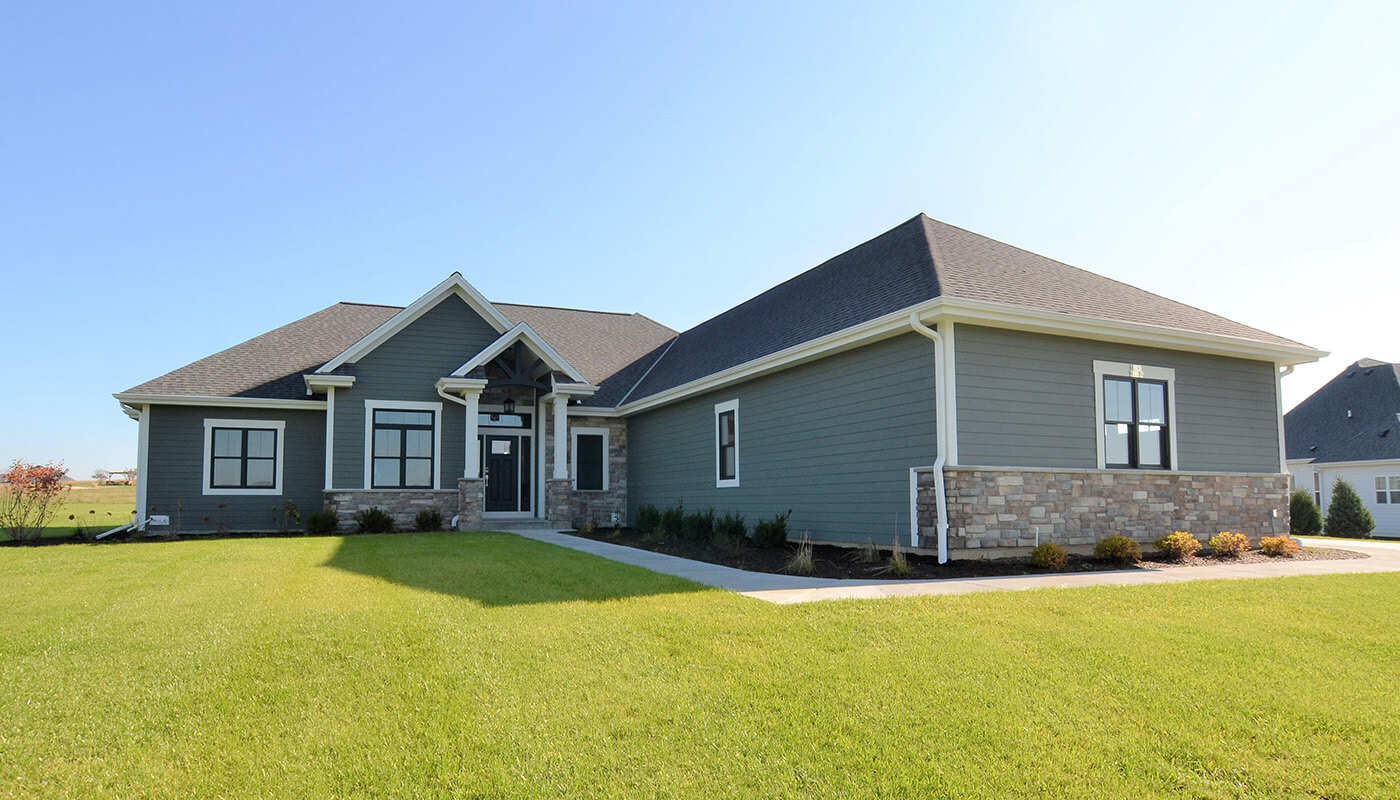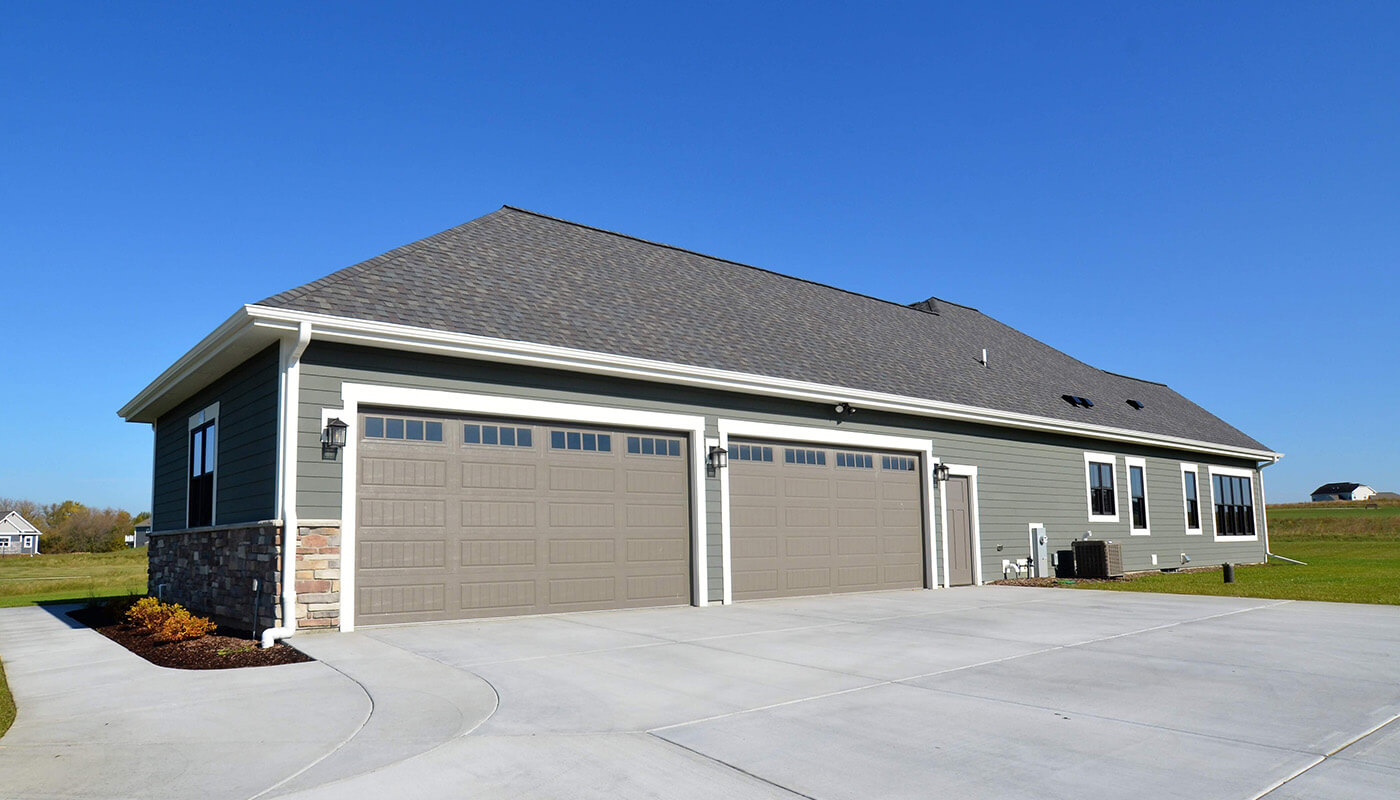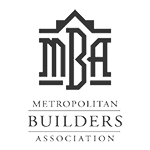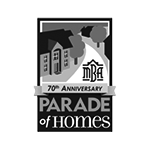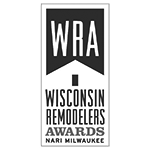ESPIRE | NUPATH 262-746-2000 RENOVATIONS GROUP 262-821-1100
Spacious Modern Ranch
The Willow
Final Showing Sunday, May 3
Open saturdays & Sundays from 12pm – 4pm or by appointment!
Subdivision
Woodridge Estates
Model Address
W298 N3276 Woodridge Circle
Delafield, WI 53072
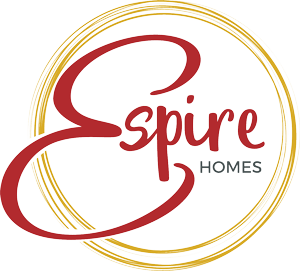
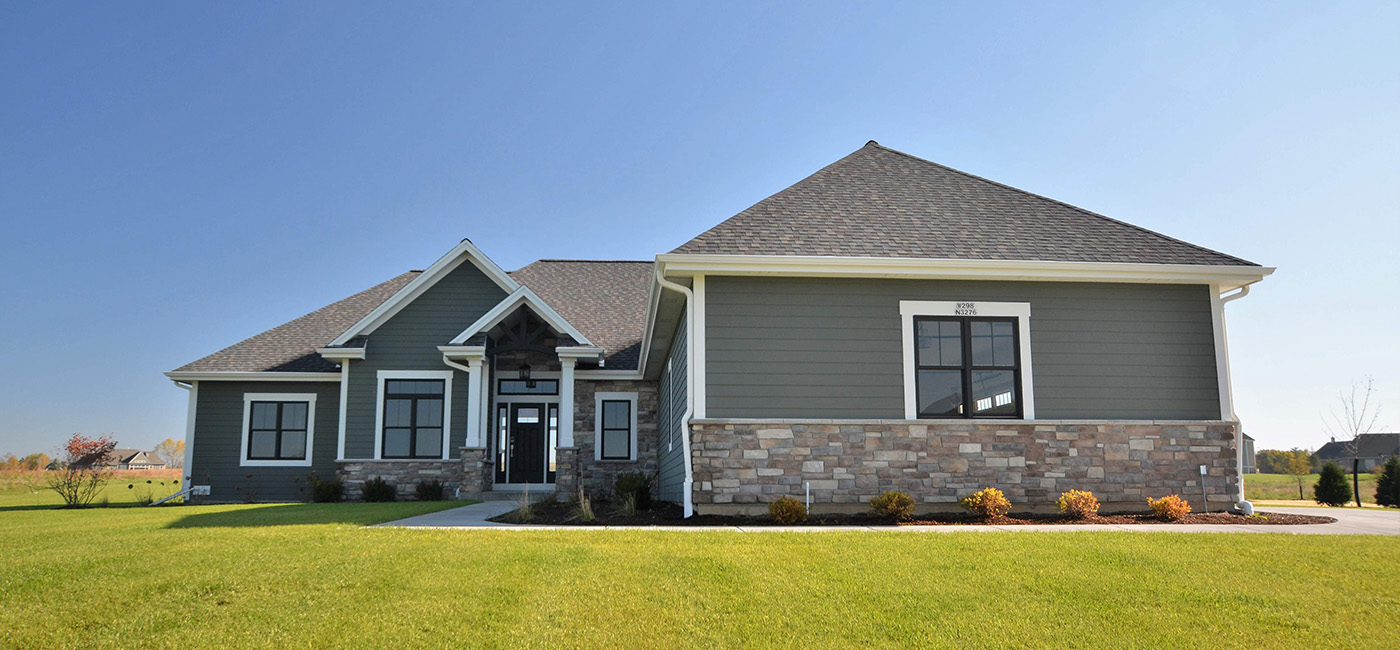
Spacious Open-Style Ranch
TOTAL SPACE
2,678
BEDROOMS
3
BATHROOMS
2.5
SPECIAL FEATURE
Deluxe Master Suite
STYLE
Ranch
The Willow is the perfect open-style ranch home for today’s modern lifestyle. Offering nearly 2,700 square feet of space, this floor plan utilizes every square foot by limiting hallways and focusing on open-concept living.
Your family will enjoy the luxurious gourmet kitchen with attached dinette. An expansive great room featuring dramatic, 11-foot beamed ceilings. The deluxe master suite contains divided walk-in closets, a master bath with Jack and Jill features, and a spa-like shower. The second and third bedrooms have walk-in closets and share a bathroom. The mudroom offers cubbies for easy organizing. Finally, enjoy a three-season room with access to the master suite and dinette.
STANDARD ESPIRE INCLUSIONS
Each Espire home comes with a series of standard inclusions you would expect to find in a new home. Upgrade or downgrade as needed to choose the amenities and designs that are most important to you.
- Versatile approach and customization
- Design and 3D architecture
- High-touch service experience
- Skilled team, contractor, and supplier network
- Design consultation and plan customization
- Budget and timeline planning
- Building site consultation
- Focus on Energy Certified New Home
DIRECTIONS TO THE WILLOW
From I-94, take exit 287 north onto WI-83 S then head east onto W N Shore Drive. Turn south on S Imperial Drive and then turn left onto Woodridge Circle. Home is on your left.
Interested in Learning More?
Contact one of our team members to learn more about our model homes!
