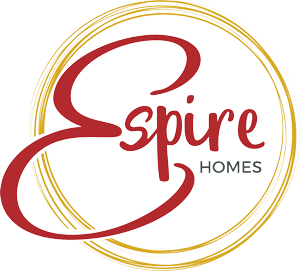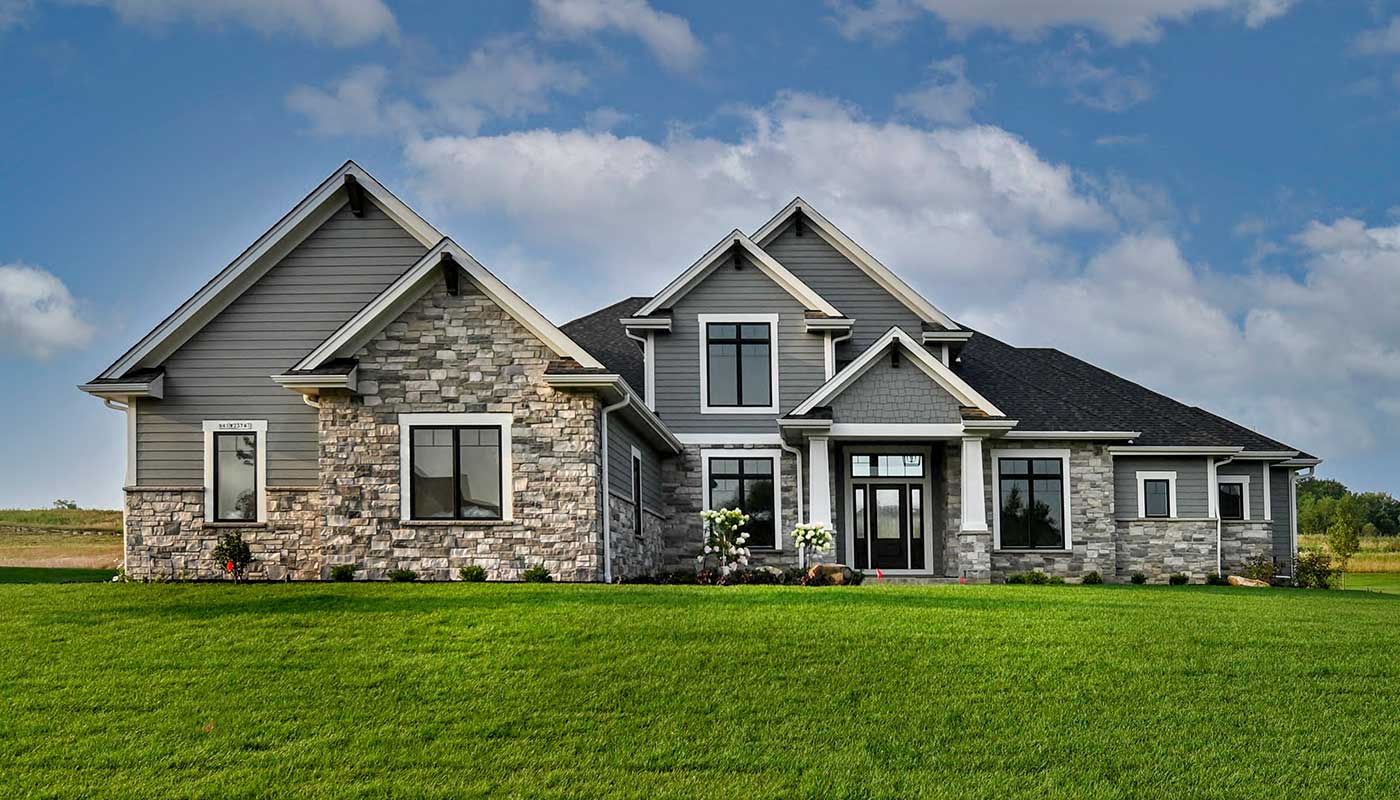ESPIRE | NUPATH 262-746-2000 RENOVATIONS GROUP 262-821-1100
Open-concept Family Home
The Madrono
Also explore our MBA Parade of Homes Madrono I model at Swan View Farms!
Subdivision
Subdivision Goes Here
Model Address
Address Line 1
Address Line 2

Elevation A
Elevation B
Elevation C
Luxurious & Functional Open-Concept Family Home
TOTAL SPACE
3,350
BEDROOMS
4
BATHROOMS
3.5
SPECIAL FEATURE
Private Master Suite
STYLE
Two-story
Meet the Madrono. This home is the cross-section of luxury, functionality, and serenity. We hope you pack your bags before a visit because you may not want to leave after experiencing this home!
The open-concept space features two-story beamed ceilings leading to a large study and walk-through nook. The gourmet kitchen features an oversized island. The formal dining room includes a built-in buffet. Private master suite incorporates our signature his & hers walk-in closet, master bath with free-standing tub & spacious shower. The second floor boasts three large bedrooms with walk-in closets, a shared bathroom, and additional hall bathroom. Finally, enjoy the perfect hideaway loft with dramatic views into the great room.
STANDARD ESPIRE INCLUSIONS
Each Espire home comes with a series of standard inclusions you would expect to find in a new home. Upgrade or downgrade as needed to choose the amenities and designs that are most important to you.
- Versatile approach and customization
- Design and 3D architecture
- High-touch service experience
- Skilled team, contractor, and supplier network
- Design consultation and plan customization
- Budget and timeline planning
- Building site consultation
- Focus on Energy Certified New Home
The Madrono at Swan View Farms Home Exterior
The Madrono at Swan View Farms Exterior, Front Drone View
The Madrono at Swan View Farms Exterior, Rear Drone View
The Madrono at Swan View Farms Great Room
The Madrono at Swan View Farms Kitchen
The Madrono at Swan View Farms Kitchen
The Madrono at Swan View Farms Dining Room
The Madrono at Swan View Farms Hearth Room
The Madrono at Swan View Farms Mudroom
The Madrono at Swan View Farms Master Bedroom
The Madrono at Swan View Farms Master Bathroom
The Madrono at Swan View Farms Lower Level Bar Area
The Madrono A Exterior Drone View
The Madrono A Exterior Drone View
The Madrono A Exterior Drone View
The Madrono A at Windrush Great Room
The Madrono A at Windrush Great Room
The Madrono A at Windrush Kitchen
The Madrono A at Windrush Dining Room
The Madrono A at Windrush Foyer
The Madrono A at Windrush Master Bedroom
The Madrono A at Windrush Master Bath
The Madrono A at Windrush Bedroom
The Madrono A at Windrush Lower Level
The Madrono A at Windrush Lower Level Bar
The Madrono A at Windrush Lower Level Bar
The Madrono A at Windrush Study
The Madrono C at Windrush Exterior
The Madrono C at Windrush Living Room
The Madrono C at Windrush Living Room from Above
The Madrono C at Windrush Kitchen/Living Room
The Madrono C at Windrush Dining Room
The Madrono C at Windrush Kitchen
The Madrono C at Windrush Office/Den
The Madrono C at Windrush Master Bedroom
The Madrono C at Windrush Master Bathroom
The Madrono C at Windrush Upstairs Landing
The Madrono C at Windrush Bedroom
The Madrono C at Windrush Kitchen
DIRECTIONS TO THE MADRONO
From Hwy 16, take exit 184 and head north on Jungbluth Road. Turn east onto Waukesha K/Lisbon Road and then turn south onto Windrush Blvd. Drive east onto Whistling Hill Circle and home is on your right.
Interested in Learning More?
Contact one of our team members to learn more about our model homes!





















