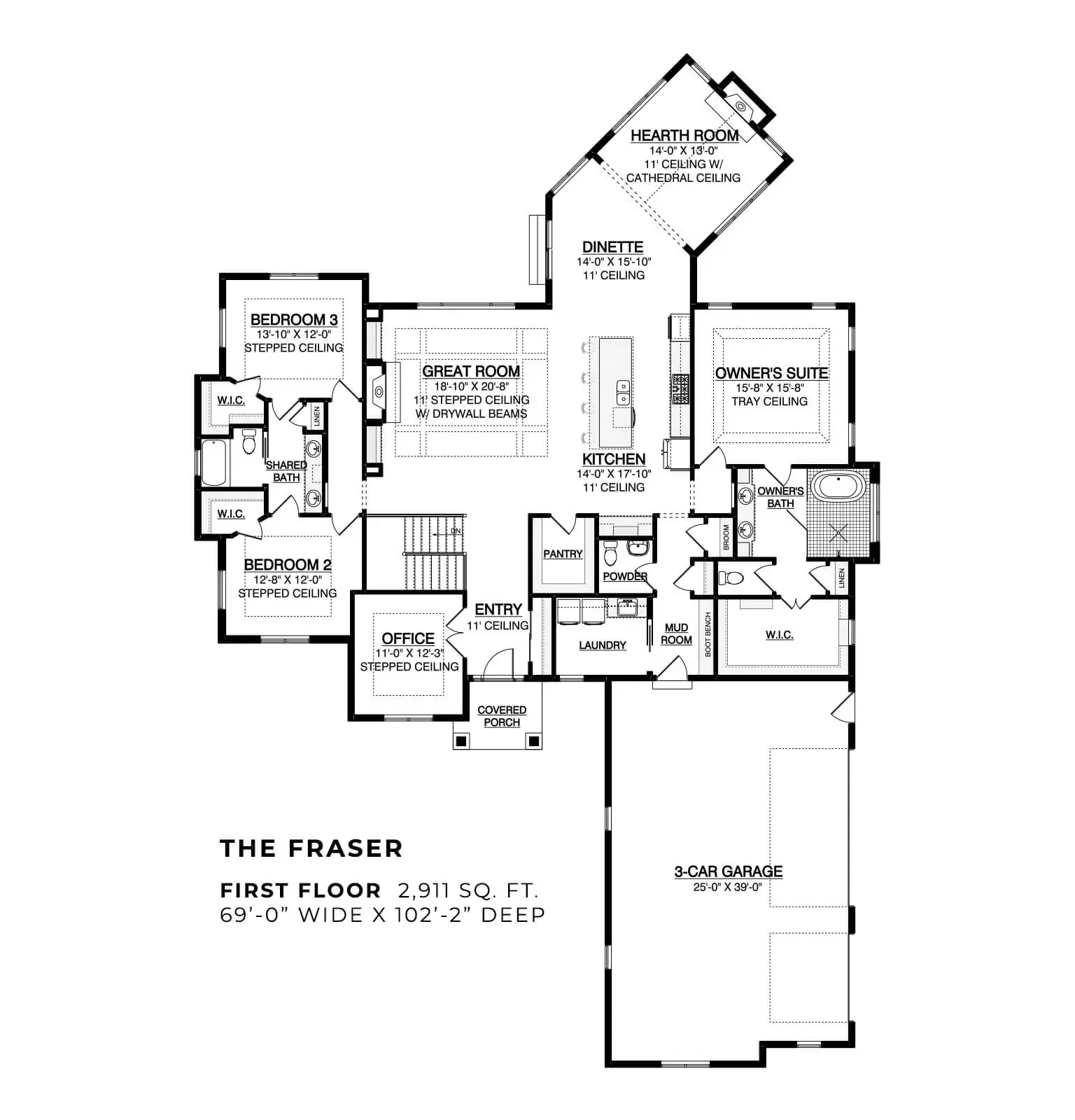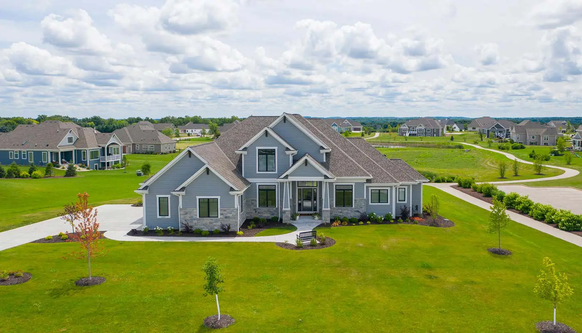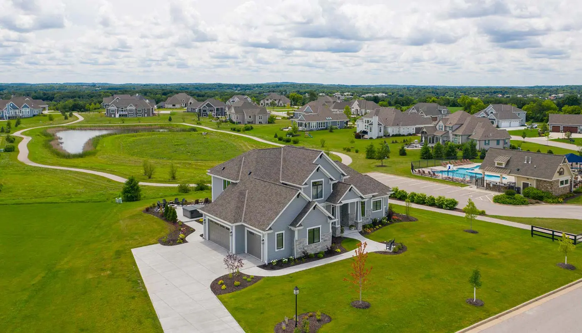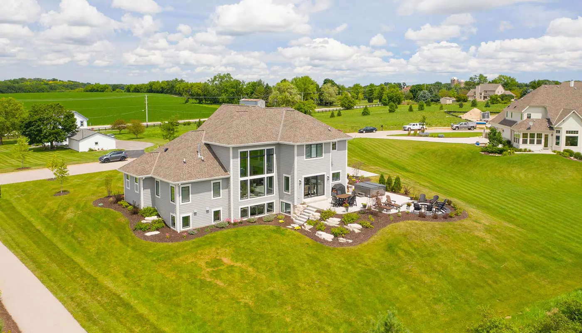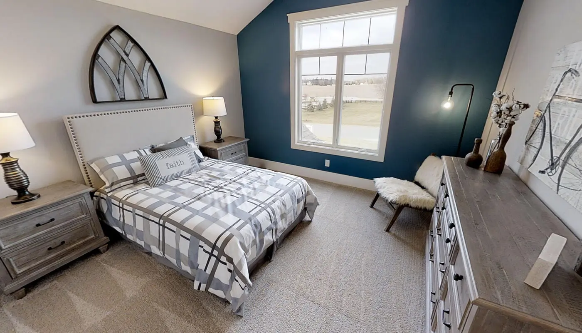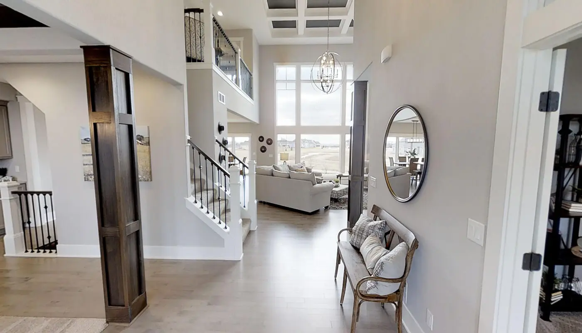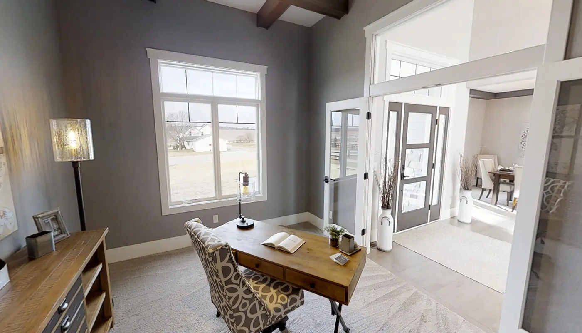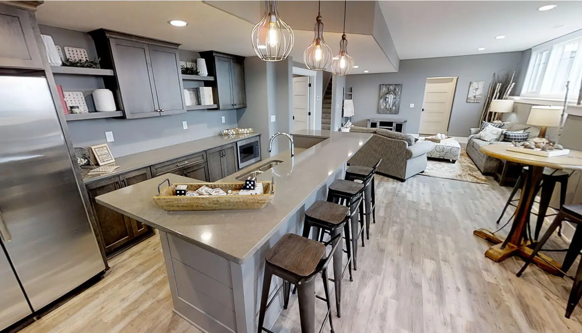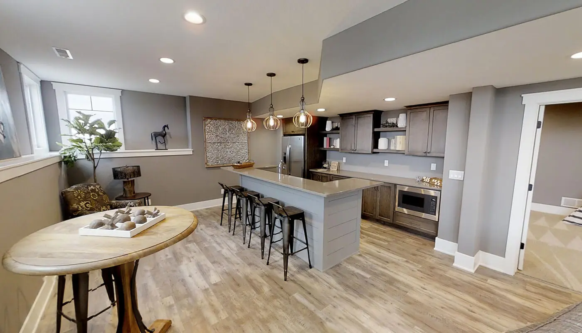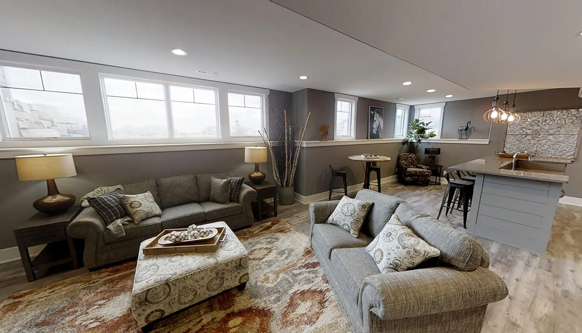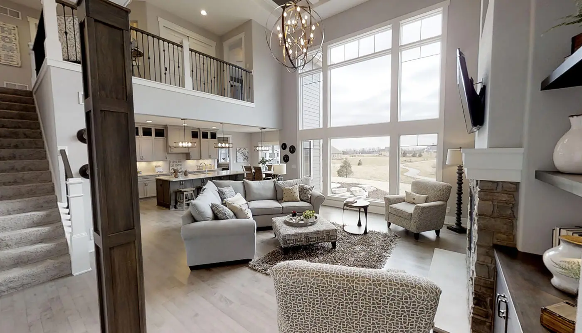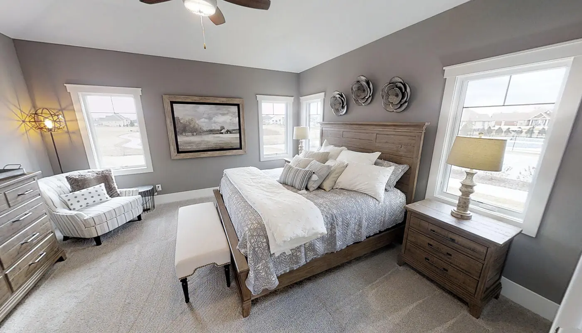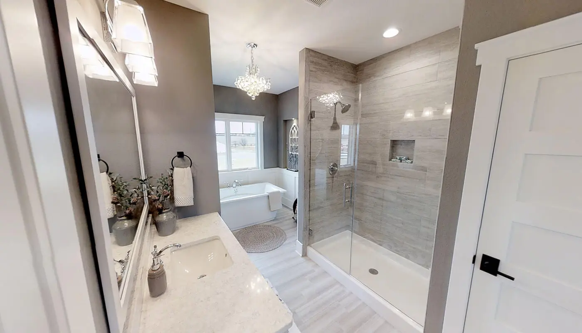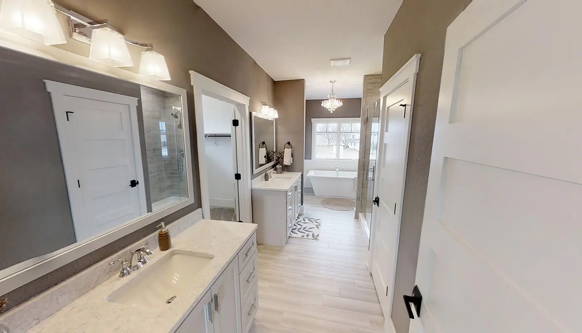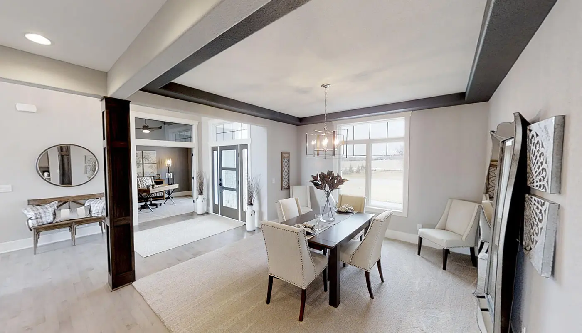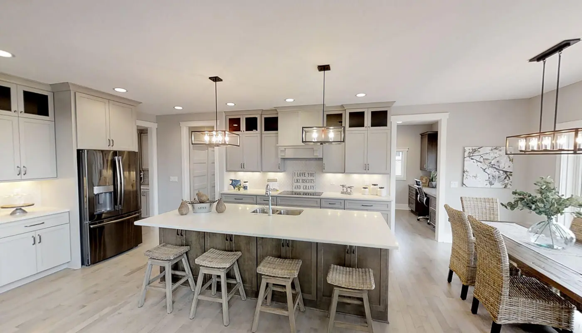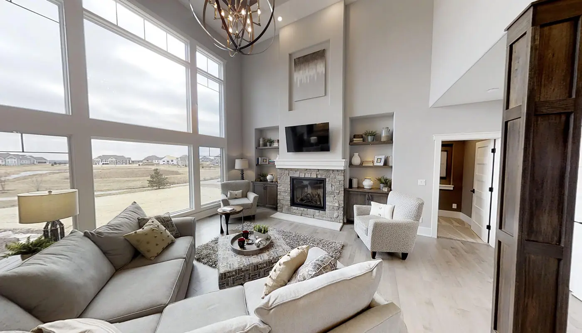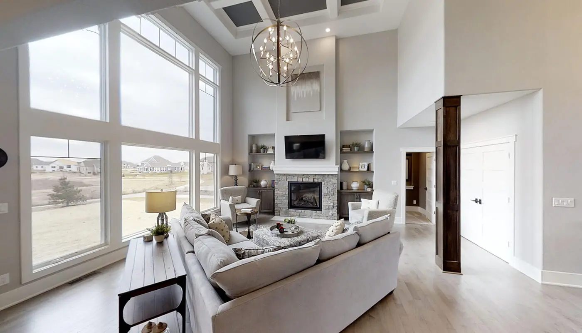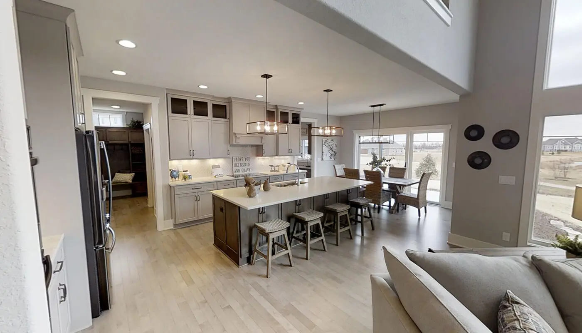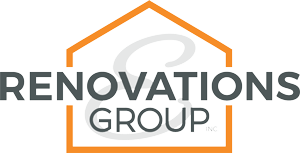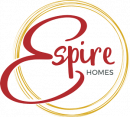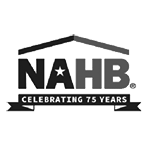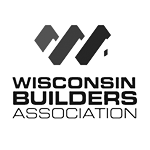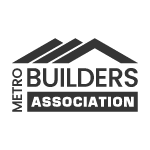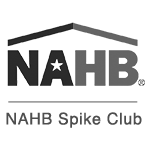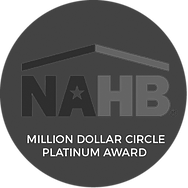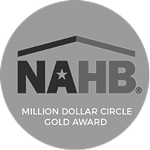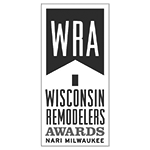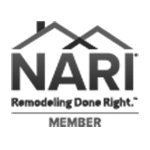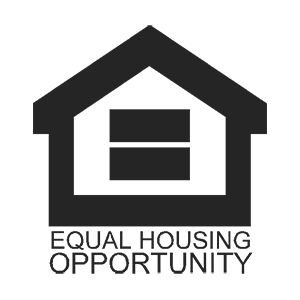ESPIRE | NUPATH 262-746-2000 RENOVATIONS GROUP 262-821-1100
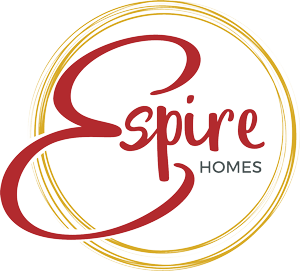
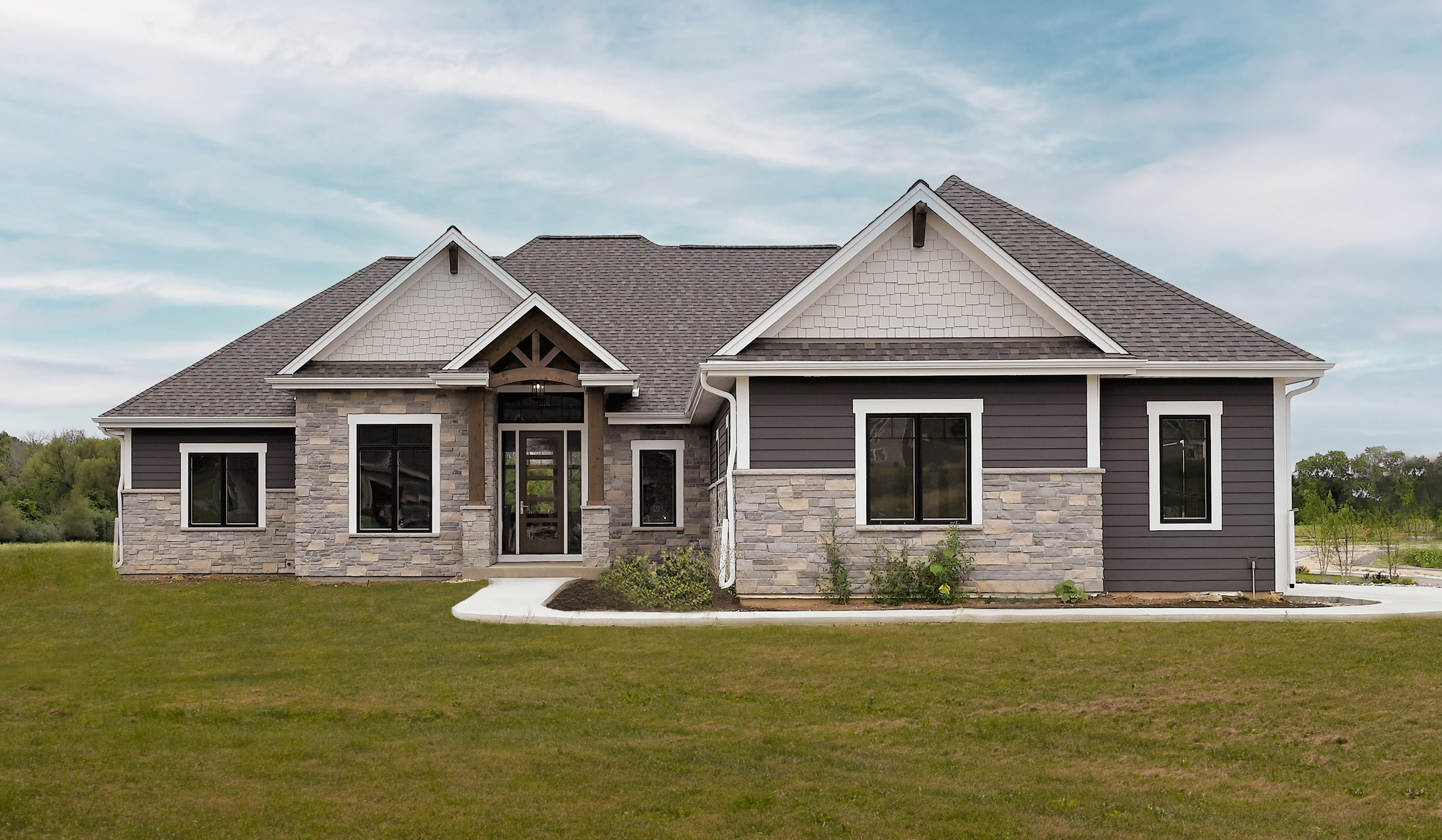
Ranch-Style Family Home Built for Entertaining
TOTAL SPACE
2,911
BEDROOMS
3
BATHROOMS
2.5
SPECIAL FEATURE
Spacious Hearth Room
STYLE
Ranch
Picture a home that’s custom-made for entertaining family and friends. That’s The Fraser! This stunning ranch-style home boasts lofty 11-foot ceilings in the home office and throughout the open great room, kitchen, and dinette area. The spacious walk-in pantry and the oversized island, complete with a snack bar, make hosting dinner parties a breeze. Curling off the dinette is the real star of this home: a charming hearth room with wood-wrapped beams adorning its cathedral ceiling.
Guests and family members alike will love the spacious bedrooms, each with its own ample closet space and plenty of counter space in the shared bath. Keep your home neat and organized with a separate laundry room and mudroom to catch clutter.
After a night of playing host or hostess, relax in the private master suite, which features an enormous walk-in closet. The master bath is made for sharing, with dual-sink vanity, private water closet, and a luxurious soaking tub. Or, to create an extra special retreat, this bathroom can incorporate the tub into the shower area to create a striking wet room. Perfect for a little “me time”!
STANDARD ESPIRE INCLUSIONS
Each Espire home comes with a series of standard inclusions you would expect to find in a new home. Upgrade or downgrade as needed to choose the amenities and designs that are most important to you.
- Versatile approach and customization
- Design and 3D architecture
- High-touch service experience
- Skilled team, contractor, and supplier network
- Design consultation and plan customization
- Budget and timeline planning
- Building site consultation
- Focus on Energy Certified New Home
Interested in Learning More?
Contact one of our team members to learn more about our model homes!
