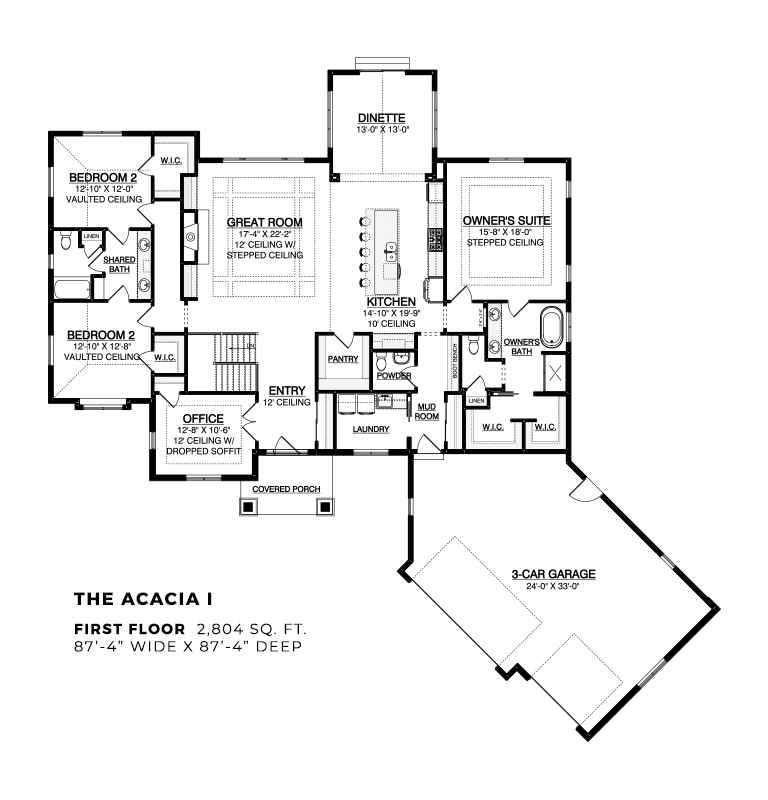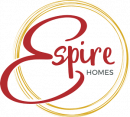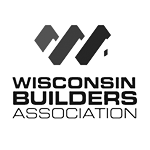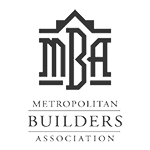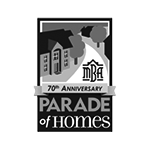ESPIRE | NUPATH 262-746-2000 RENOVATIONS GROUP 262-821-1100
Modern Lifestyle Ranch
The Acacia I
Final Weekend, February 26th
OPEN SATURDAYS & SUNDAYS FROM 12PM-4PM OR BY APPOINTMENT
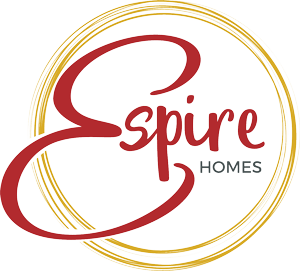
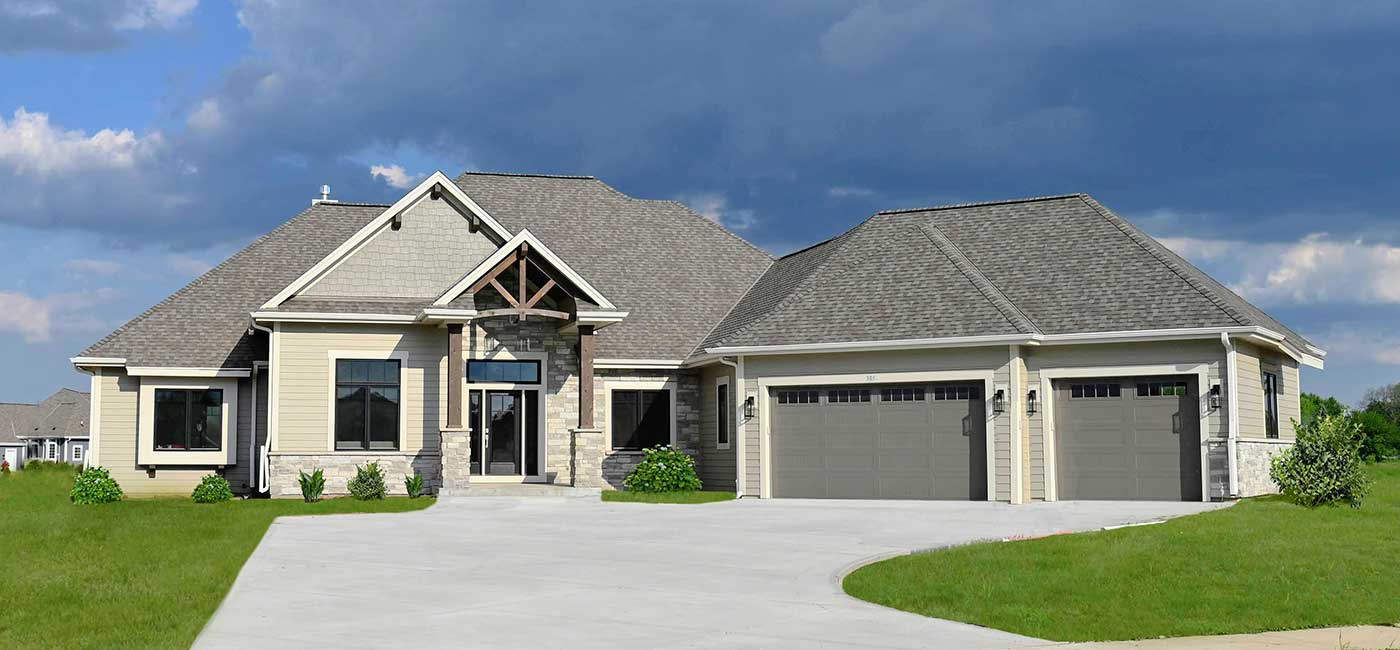
Perfect for a Modern Lifestyle
TOTAL SPACE
2,804
BEDROOMS
3
BATHROOMS
2.5
SPECIAL FEATURE
Three-season Room
STYLE
Ranch
The Acacia I model is the perfect ranch-style home for today’s modern lifestyle. Built with an expansive great room featuring dramatic, 12-foot beamed ceilings, and a luxurious gourmet kitchen with attached dinette, this home offers plenty of family space.
Enjoy a spacious master suite, complete with divided walk-in closets. The master bath contains a freestanding tub and spa-like shower. The remaining two bedrooms share a spacious bathroom. The three-season room offers access to the master bedroom and dinette. This home has ample storage throughout, including a walk-in closet and a mudroom with cubbies.
STANDARD ESPIRE INCLUSIONS
Each Espire home comes with a series of standard inclusions you would expect to find in a new home. Upgrade or downgrade as needed to choose the amenities and designs that are most important to you.
- Versatile approach and customization
- Design and 3D architecture
- High-touch service experience
- Skilled team, contractor, and supplier network
- Design consultation and plan customization
- Budget and timeline planning
- Building site consultation
- Focus on Energy Certified New Home
The Acacia I at Four Winds West Exterior Drone Front View
The Acacia I at Four Winds West Exterior Drone Rear View
The Acacia I at Four Winds West Exterior Drone Rear View
The Acacia I at Four Winds West Living Room
The Acacia I at Four Winds West Kitchen
The Acacia I at Four Winds West Dinette
The Acacia I at Four Winds West Master Bedroom
The Acacia I at Four Winds West Master Bathroom
The Acacia I at Four Winds West 3-Season Room
The Acacia I at Four Winds West Bathroom
The Acacia I at Four Winds West Lower Level
The Acacia I at Four Winds West Lower Level Kitchenette
The Acacia I at Four Winds West First Floor Plan
The Acacia I at Four Winds West Lower Level Floor Plan
DIRECTIONS TO THE ACACIA I
From Hwy 16, take exit 183 and head north on Merton Avenue. Turn east on Waukesha K/Lisbon Road, then turn north onto County Hwy E. Finally turn east onto Four Winds Court, take the second left onto Hemlock Court. Home is on the left.
Interested in Learning More?
Contact one of our team members to learn more about our model homes!
