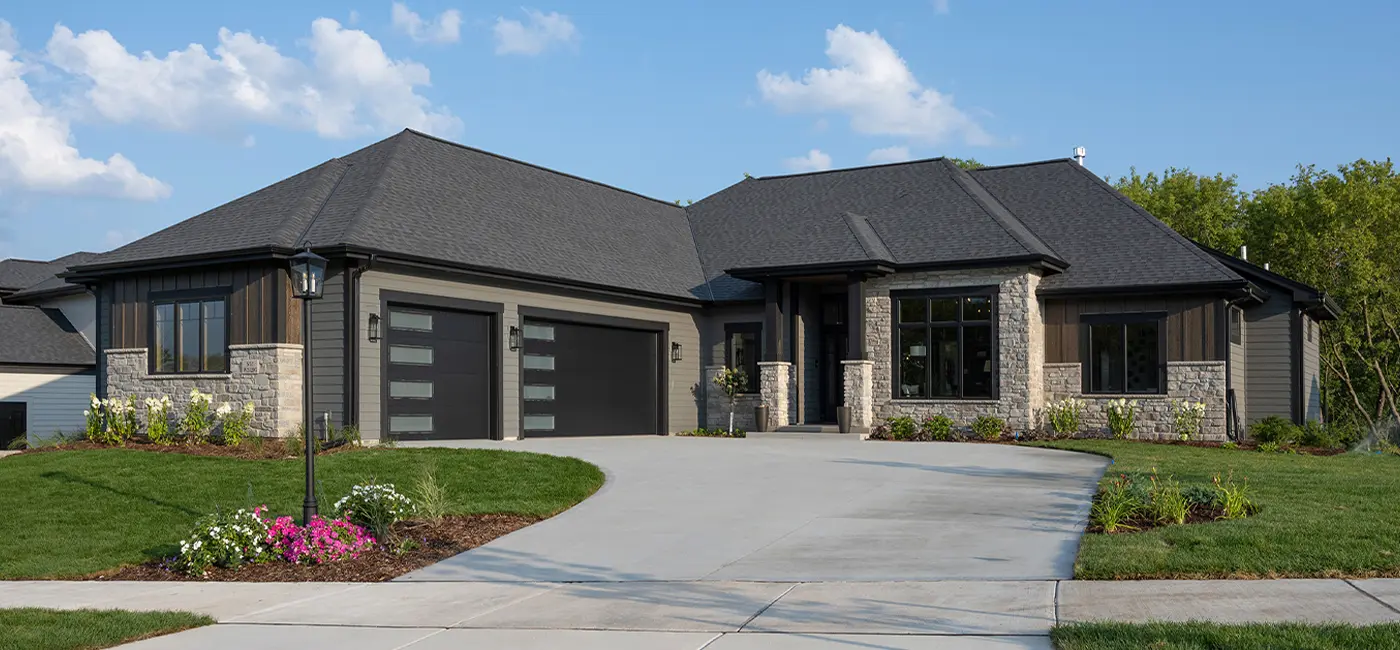MILWAUKEE 262-746-2000 | MADISON 608-673-4100
MILWAUKEE 262-746-2000 | MADISON 608-673-4100

2,681
3
2.5
Prep Pantry
Ranch
Espire Homes is thrilled to unveil The Spruce, a blend of all the popular elements of our ranch portfolio of homes. This split-bedroom ranch has a distinct, eye-catching exterior accented with cedar columns, stone, a hip-roof, and 3-car garage.
Through the covered entry, discover an expansive great room and kitchen with tons of natural light. The great room showcases clean modern details such as a cathedral ceiling and wood beams, a stately fireplace with wood mantel, a stone hearth, and attractive accent wall-to-ceiling detail. Upon entry to the kitchen, you’ll be delighted by features like a double-oven, a range hood, a unique island with waterfall sides, and a sleek wood-edge floating breakfast bar. The prep pantry makes things clean and easy with plenty of counter space, a spacious sink, and storage tucked out of sight. The great room not only leads into a covered porch but also a home office, featuring a chic wall treatment.
The private owner’s suite is the ultimate in luxury. The stepped ceiling with poplar beams and shiplap add to the modern flare. The private bathroom boasts ceiling-hung mirrors – a truly unique element – as well as a soaking tub, a curbless shower, and a walk-in closet that leads into the laundry area. On the opposite side of the main level, you’ll find two secondary bedrooms each fitted with walk-in closets and a shared full bathroom.
Your family’s favorite area is guaranteed to be the spacious mud room, complete with a drop zone, lockers, a walk-in closet for additional storage, and a private laundry. This laundry room contains floating shelves, a dry away rack, and plenty of counter space.
The Spruce is one home you’re sure to remember!
Best Overall Model Home - Silver
Best Family Living Space
Best Exterior Landscape/Hard Scape
Each Espire home comes with a series of standard inclusions you would expect to find in a new home. Upgrade or downgrade as needed to choose the amenities and designs that are most important to you.
Our Espire Homes division is excited to be participating in the 2022 Metropolitan Builders Association (MBA) Parade of Homes! This event runs August 13 – September 5, with models open from 4 PM to 8 PM on weekdays and from 11 AM to 5 PM on weekends and Labor Day.
Every year, the Parade of Homes offers Southeastern Wisconsin the opportunity to tour brand new homes built by the MBA’s Builder Members. With Espire homesites in two subdivisions, there is plenty for you to explore while gathering inspiration for your new home build or remodeling project. The Sequoia is one of three Espire models featured in the MBA Parade of Homes!
DATES
August 13 – September 5
TIMES
Weekends & Labor Day 11 AM – 5 PM
Weekdays 4 PM – 8 PM
MORE INFORMATION
MBA Parade of Homes Website
From Hwy 16, take exit 184 and follow signs for Jungbluth Road. Turn left onto N Shore Drive, and continue onto Jungbluth Road. Then, turn right onto Waukesha K, continue straight onto Richmond Road, then take the second right onto Crescent Hill Drive. The home will be on your left.
Contact one of our team members to learn more about our model homes!
"*" indicates required fields