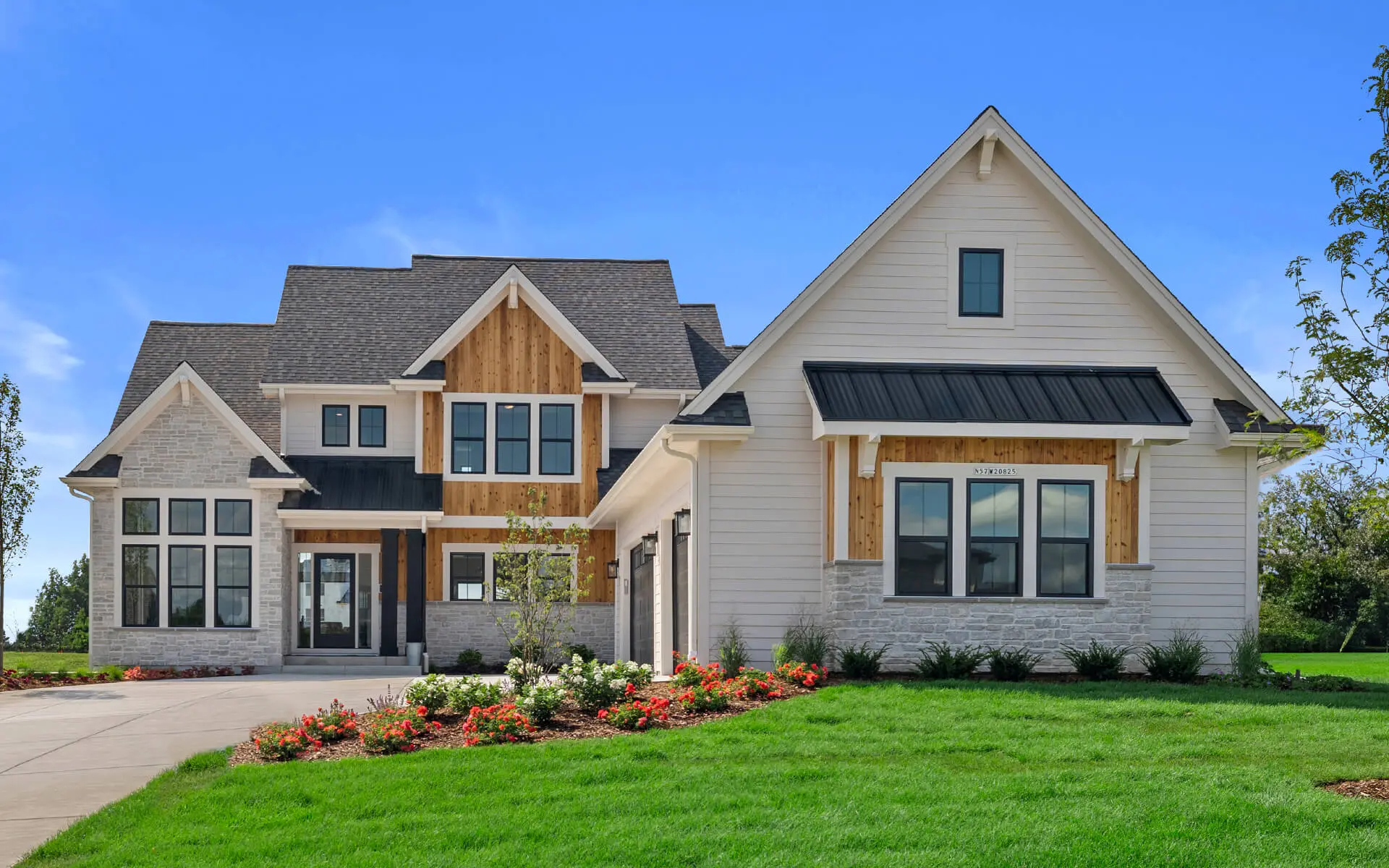MILWAUKEE 262-746-2000 | MADISON 608-673-4100
MILWAUKEE 262-746-2000 | MADISON 608-673-4100
OPEN SATURDAYS & SUNDAYS FROM 12PM-4PM OR BY APPOINTMENT
Subdivision
Fox River Falls
Model Address
FINAL WEEKEND SATURDAY, MAY 10TH & SUNDAY, MAY 11TH


2,926
4
2.5
Active Dormer
Two-story
We transformed our popular ranch model, The Hickory, into a two-story version: The Cassia. From raising a family to entertaining guests, this home does it all. Vertical siding, paired with gorgeous stonework, provides a unique appearance.
Step in through the foyer to an open great room and dining space. You’ll immediately be greeted by bright and airy modern details, thanks to an active dormer designed to flood the room with natural light. Directly off the entryway, the office has an 11-foot stepped ceiling, providing the perfect acoustics for working from home without distractions. Throughout the first floor in the dining room, office, and owner’s suite, you’ll find nods to the exterior façade, including tongue-and-groove wood.
The Cassia boasts a tuckaway kitchen packed with storage space for daily cooking and hosting guests. Enjoy time spent cooking and entertaining with a beautiful wood-wrapped cabinet hood and quartz backsplash behind the range. Keep dry goods out of sight but still accessible in the pantry, hidden behind barn doors.
Making your way past the kitchen, enter the ample owner’s suite with a vast walk-in closet and bathroom designed to share. Step through the owner’s bath directly into the laundry room, making this chore just a little bit easier.
The fold-back staircase opens into the upstairs loft, with three more generous bedrooms. The shared bathroom has a beautifully modern feel with dual sinks, a gorgeous wallpapered ceiling, and vertical shiplap behind the sink, tying everything together. We’ve made each square foot of The Cassia work for your lifestyle!
From starting the day in the tuckaway kitchen for breakfast to ending the day in one of five airy bedrooms, The Cassia is ready to welcome you home!
Each Espire home comes with a series of standard inclusions you would expect to find in a new home. Upgrade or downgrade as needed to choose the amenities and designs that are most important to you.
Our Espire Homes division is excited to be participating in the 2022 Metropolitan Builders Association (MBA) Parade of Homes! This event runs August 13 – September 5, with models open from 4 PM to 8 PM on weekdays and from 11 AM to 5 PM on weekends and Labor Day.
Every year, the Parade of Homes offers Southeastern Wisconsin the opportunity to tour brand new homes built by the MBA’s Builder Members. With Espire homesites in two subdivisions, there is plenty for you to explore while gathering inspiration for your new home build or remodeling project. The Sequoia is one of three Espire models featured in the MBA Parade of Homes!
DATES
August 13 – September 5
TIMES
Weekends & Labor Day 11 AM – 5 PM
Weekdays 4 PM – 8 PM
MORE INFORMATION
MBA Parade of Homes Website
Contact one of our team members to learn more about our model homes!
"*" indicates required fields