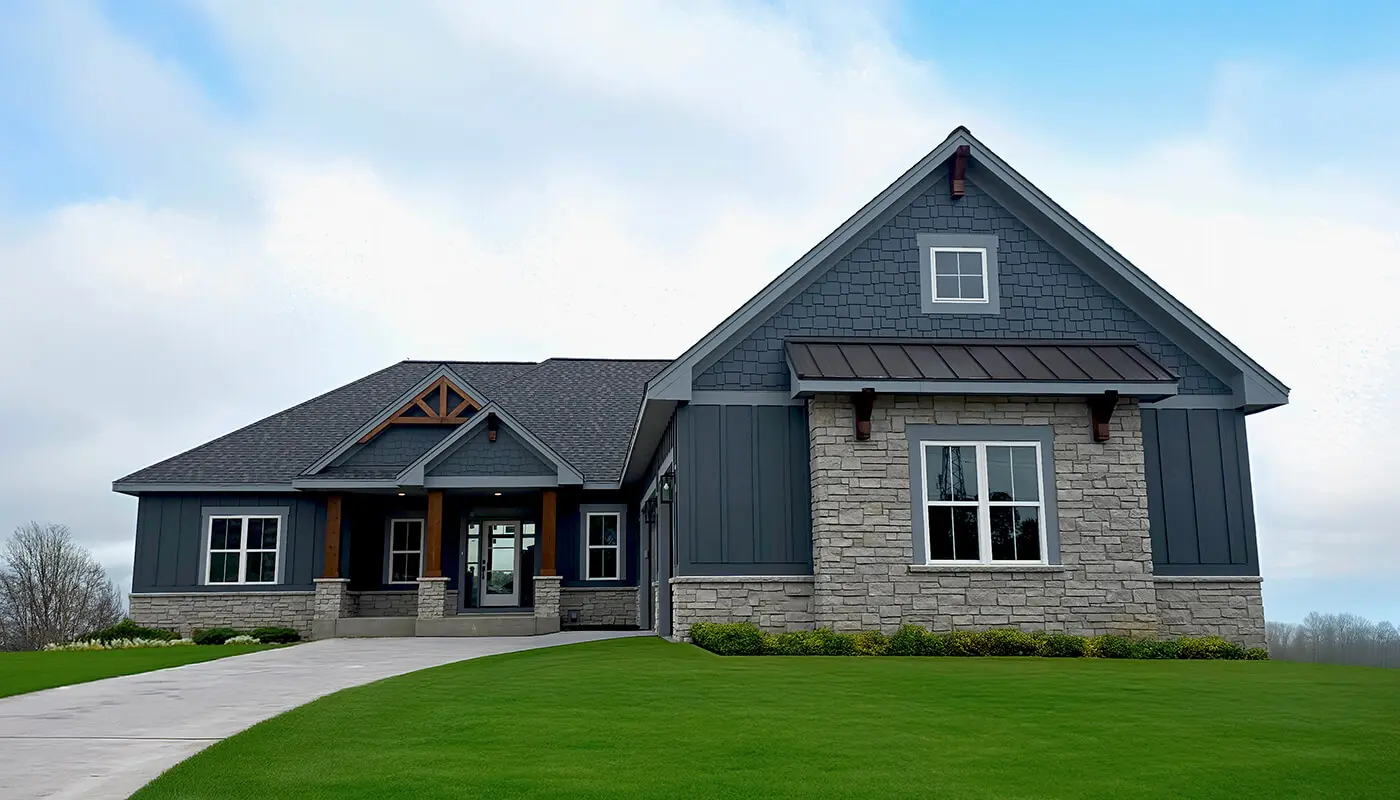MILWAUKEE 262-746-2000 | MADISON 608-673-4100
MILWAUKEE 262-746-2000 | MADISON 608-673-4100
OPEN SATURDAYS & SUNDAYS FROM 12PM-4PM OR BY APPOINTMENT


2,371
3
2.5
Tucked-Away Home Office
Ranch
Based on our popular Cypress design, The Rowan is a ranch-style home that makes the most of its space by limiting hallways and relocating the office, now tucked away to the back. The exterior has been updated to give a clean, linear appearance, matching the functionality of this home!
Upon entering from the covered front porch, you’re greeted by a grand, wide-open entryway that makes for a warm and welcoming home. This space expands into the open-concept great room, featuring a natural gas fireplace, large windows, and a beautiful 12’ stepped ceiling. The Rowan’s kitchen makes dinnertime a breeze with a walk-in pantry, plenty of counter space, and a connected dinette.
The private owner’s suite is sure to be your preferred spot to relax at the end of the day, with a luxurious private bathroom featuring a double vanity, tile shower, and a his-and-hers walk-in closet to maximize organization. Two more bedrooms are situated on the opposite end of the home, with a shared bath between them. The home office is tucked into the back corner of the home, making it a nice, private spot to get in the zone and focus.
Enjoy the practicality of The Rowan, a perfect fit for the modern family!
Best Exterior Design
Each Espire home comes with a series of standard inclusions you would expect to find in a new home. Upgrade or downgrade as needed to choose the amenities and designs that are most important to you.
Our Espire Homes division is excited to be participating in the 2022 Metropolitan Builders Association (MBA) Parade of Homes! This event runs August 13 – September 5, with models open from 4 PM to 8 PM on weekdays and from 11 AM to 5 PM on weekends and Labor Day.
Every year, the Parade of Homes offers Southeastern Wisconsin the opportunity to tour brand new homes built by the MBA’s Builder Members. With Espire homesites in two subdivisions, there is plenty for you to explore while gathering inspiration for your new home build or remodeling project. The Sequoia is one of three Espire models featured in the MBA Parade of Homes!
DATES
August 13 – September 5
TIMES
Weekends & Labor Day 11 AM – 5 PM
Weekdays 4 PM – 8 PM
MORE INFORMATION
MBA Parade of Homes Website
From I-94 E, take exit 295 for County Hwy F N and turn left onto Redford Blvd. After 4.5 miles, turn right onto Lisbon Rd, and then after another 3 miles, turn left onto Hickory St. Proceed to The Rowan, the home will be on your left.
Contact one of our team members to learn more about our model homes!
"*" indicates required fields