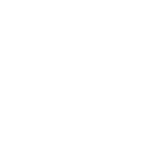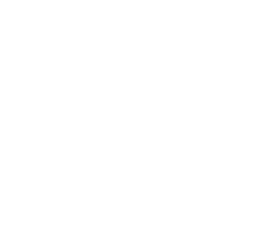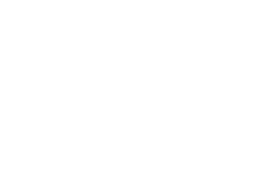MILWAUKEE 262-746-2000 | MADISON 608-673-4100
MILWAUKEE 262-746-2000 | MADISON 608-673-4100
At Espire, we know that every family’s needs—and every home—are different. As a client-focused home builder, we’re here to guide you toward a home that fits your vision, lifestyle, and budget. That’s why we offer three unique collections under the Espire brand: Espire Custom Luxury Homes, NuPath Customizable Model Homes, and Hartbrook Value-driven Homes. Each collection reflects our commitment to quality, personalized service, and skilled craftsmanship.
Versatile Approach & Customization
Design & 3D Architecture
High-touch Service Experience
Skilled Team, Contractor & Supplier Network


Our signature division of custom luxury homes featuring high-end materials and finishes.
FEATURING:
Signature Home Plans

Our beautiful line of fully-customizable model home plans showcasing inspired designs and quality craftsmanship.
FEATURING:
Extensive Models & Floor Plans

Our thoughtfully designed collection of homes offering exceptional style, modern comfort, and smart value.
FEATURING:
Practical Home DesignsWith multiple open model locations across Southeast Wisconsin and Greater Madison, you’ll find inspiration in our Espire, NuPath, and Hartbrook home designs! Whether you’re searching for land or subdivision lots for sale, or comparing home designs and floor plan options, we invite you to stop by one of our open model homes and chat with a new construction specialist. Our models are open Saturdays and Sundays from 12PM–4PM or by appointment. Can’t make it out to a model? Explore our interactive 3D virtual tours and tour any of our homes from the comfort of yours!
Have you fallen in love with a model that’s up for sale? Make it your own.
Be it a luxury custom home design, a customizable model home, or an affordable entry-level home, we bring passion and owner involvement to each project. Our approach helps you scale your project to your budget, lifestyle, and tastes so you can enjoy a truly versatile, customized approach to building home – whatever that means to you. The decision to build a new home can be a difficult one, and the new construction process can seem daunting. Just know that our team’s goal, throughout the building process, is to ensure a quality experience. As your Wisconsin home builder, we invite you to get to know our story, our process, and our team, and let us guide you along your journey.
Our story started in the 1990s finding our family home and continues today by helping you find yours. Whether you choose new construction or remodeling, at Espire we bring the same experience, process, and skilled team to each project we touch.
Be it a luxury custom home design, customizable model home build, or the home renovation process, we bring passion and owner-involvement to each project. Our approach helps you scale your project to your budget, lifestyle, and tastes so you can enjoy a truly versatile, customized approach to building home – whatever that means to you. The decision to build a new home or remodel your current home can be a difficult one, and the new construction process can seem daunting. Just know that our team’s goal, throughout the building process, is to ensure a quality experience. As your Southeast Wisconsin home builder, we invite you to get to know our story, our process, and our team and let us guide you along your journey.
Our story started in the 1990s finding our family home and continues today by helping you find yours. Whether you choose new construction or remodeling, at Espire we bring the same experience, process, and skilled team to each project we touch.
Interested in learning more? Contact our team and tell us a little about your project needs and goals. Or, visit an open model and talk with one of our new construction specialists to help guide you through the process.
"*" indicates required fields