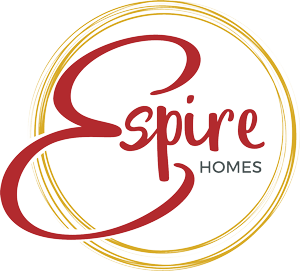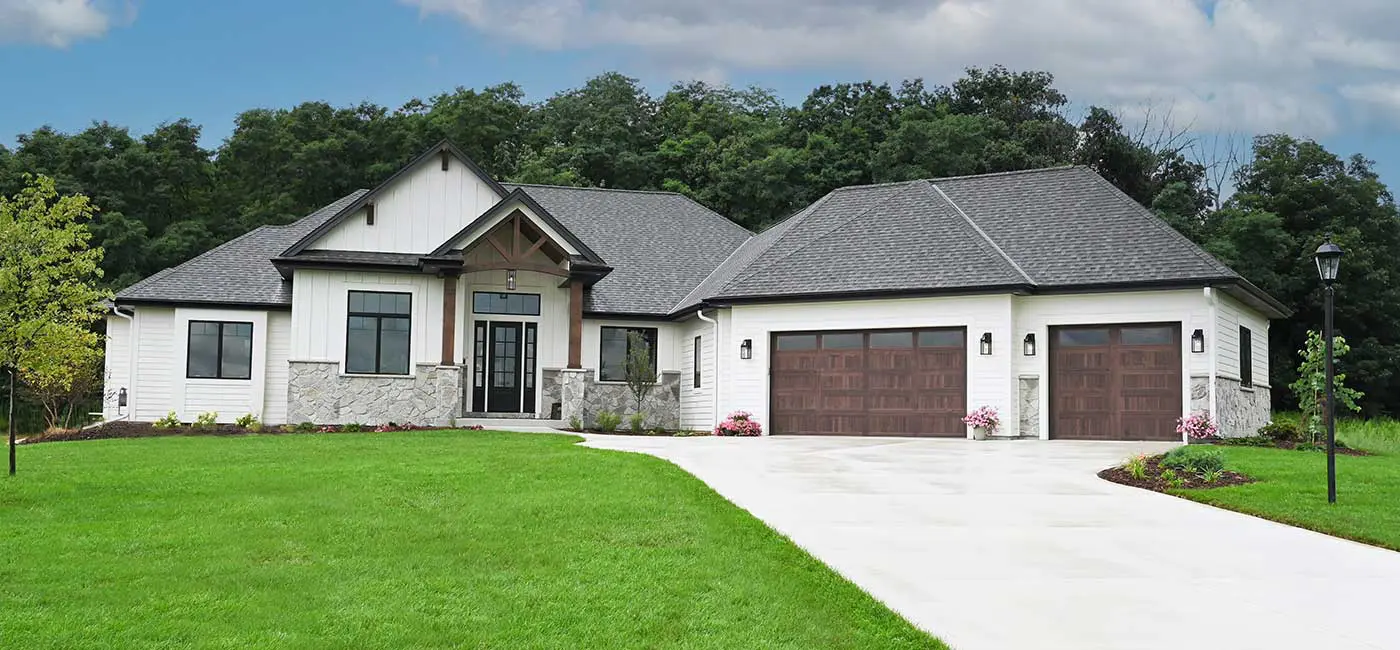MILWAUKEE 262-746-2000 | MADISON 608-673-4100
MILWAUKEE 262-746-2000 | MADISON 608-673-4100
OPEN SATURDAYS & SUNDAYS FROM 12PM-4PM OR BY APPOINTMENT


3,050
3
2.5
Bonus Storage
Ranch
The Acacia II offers the ideal ranch-style layout for modern families. Playing off of our original Acacia model, this open floor plan offers even more storage space and functional features you’ll love, including special touches we’ve added for the 2022 Parade of Homes.
One notable upgrade is that we’ve increased the space this home offers from 2,754 square feet to a massive 3,071 square feet. The striking exterior is accented with cedar columns. At the rear of the canted 3-car garage, you’ll find a dedicated storage area and a secondary double-door entrance. This bumped-out space is perfect for storing bikes, gardening equipment, pool toys, and more.
Through the covered entryway, discover an expansive great room with dramatic 12-foot beamed ceilings and a luxurious gourmet kitchen with attached dinette. In the great room, you’ll notice a stately fireplace surrounded by a floor-to-ceiling stone hearth and attractive built-in shelving. The covered porch oversees a private pool, while a relocated drop zone and powder room offer a convenient place to prepare for a day at the water’s edge. Make sure to check out the beautiful, chic wainscot treatment in the powder room!
The sumptuous master bedroom boasts a lofty double-stepped ceiling, expansive divided walk-in closets, and an en suite bath. The spa-like shower in the master bathroom makes this a perfect place to unwind from a long day. Two more bedrooms share a bathroom with separate vanity areas. You’ll find ample storage throughout the home, including a newly added walk-in closet off the expanded mudroom. Step down to the lower level to discover a guest suite, fitness room, home bar with barn wood accents, and even more closets for storage.
Each Espire home comes with a series of standard inclusions you would expect to find in a new home. Upgrade or downgrade as needed to choose the amenities and designs that are most important to you.
Our NuPath Homes division is excited to be participating in the 2022 Metropolitan Builders Association (MBA) Parade of Homes! This event runs August 13 – September 5, with models open from 4 PM to 8 PM on weekdays and from 11 AM to 5 PM on weekends and Labor Day.
Every year, the Parade of Homes offers Southeastern Wisconsin the opportunity to tour brand new homes built by the MBA’s Builder Members. With Espire homesites in two subdivisions, there is plenty for you to explore while gathering inspiration for your new home build or remodeling project. The Beechwood is one of three Espire models featured in the MBA Parade of Homes!
DATES
August 13 – September 5
TIMES
Weekends & Labor Day 11 AM – 5 PM
Weekdays 4 PM – 8 PM
MORE INFORMATION
MBA Parade of Homes Website
Our NuPath Homes division is excited to be participating in the 2022 Metropolitan Builders Association (MBA) Parade of Homes! This event runs August 13 – September 5, with models open from 4 PM to 8 PM on weekdays and from 11 AM to 5 PM on weekends and Labor Day.
Every year, the Parade of Homes offers Southeastern Wisconsin the opportunity to tour brand new homes built by the MBA’s Builder Members. With Espire homesites in two subdivisions, there is plenty for you to explore while gathering inspiration for your new home build or remodeling project. The Beechwood is one of three Espire models featured in the MBA Parade of Homes!
DATES
August 13 – September 5
TIMES
Weekends & Labor Day 11 AM – 5 PM
Weekdays 4 PM – 8 PM
PARADE OF HOMES MODELS
See Our Parade Models
MORE INFORMATION
MBA Parade of Homes Website
From HWY 16, take exit 186 and head north on Ryan Road. Turn left on Lisbon Road and continue straight to stay on Waukesha MD. Turn left on Ainsworth Road. Turn right onto Serenity Drive. Follow Serenity Drive, home will be on your left.
Contact one of our team members to learn more about our model homes!
"*" indicates required fields