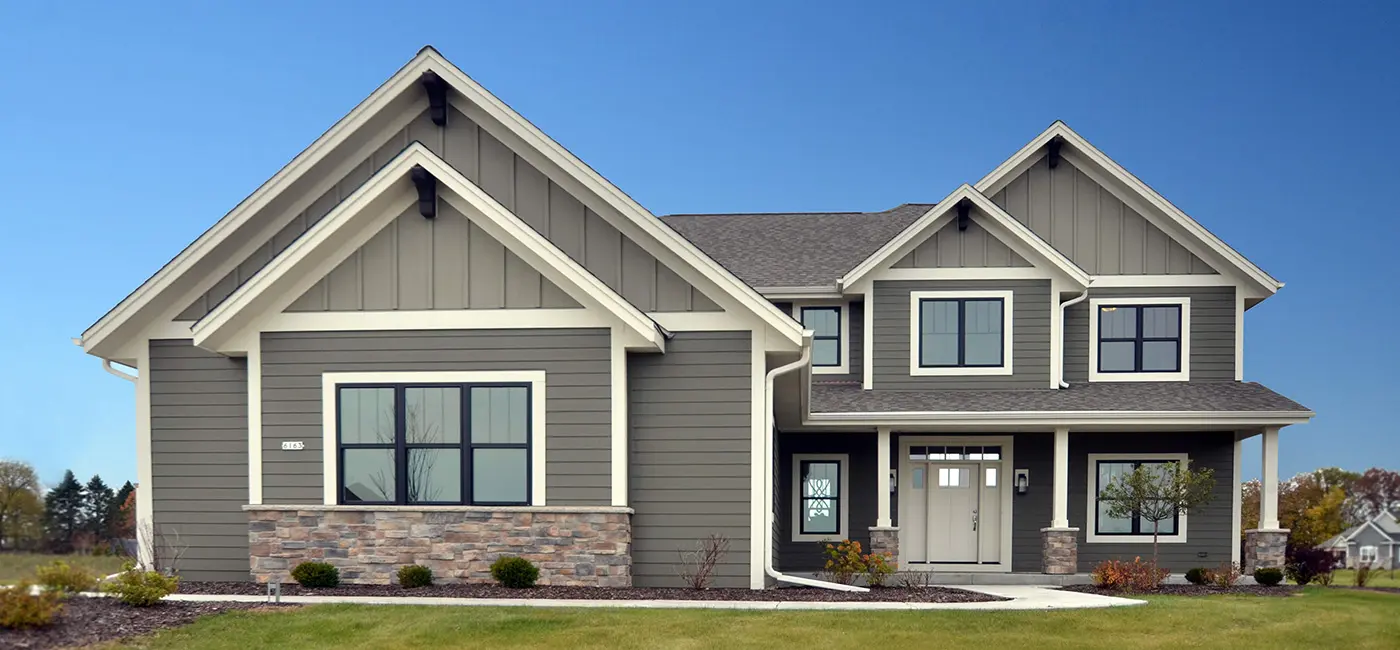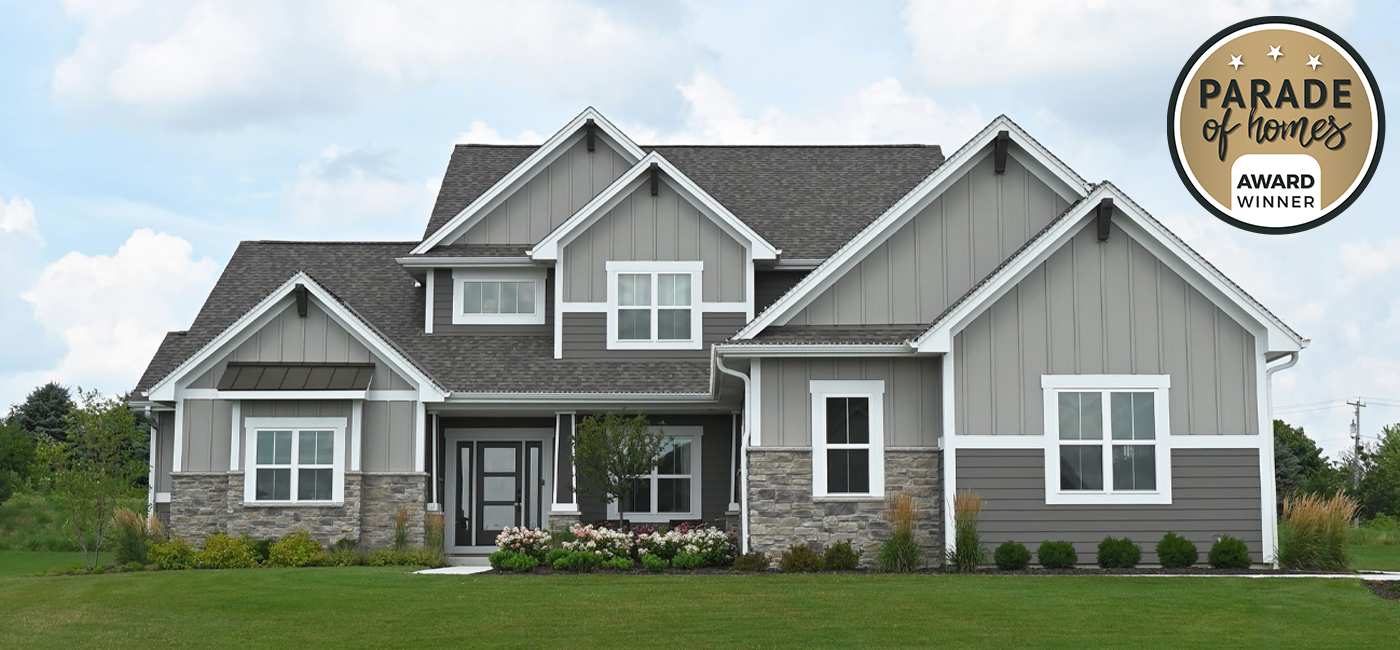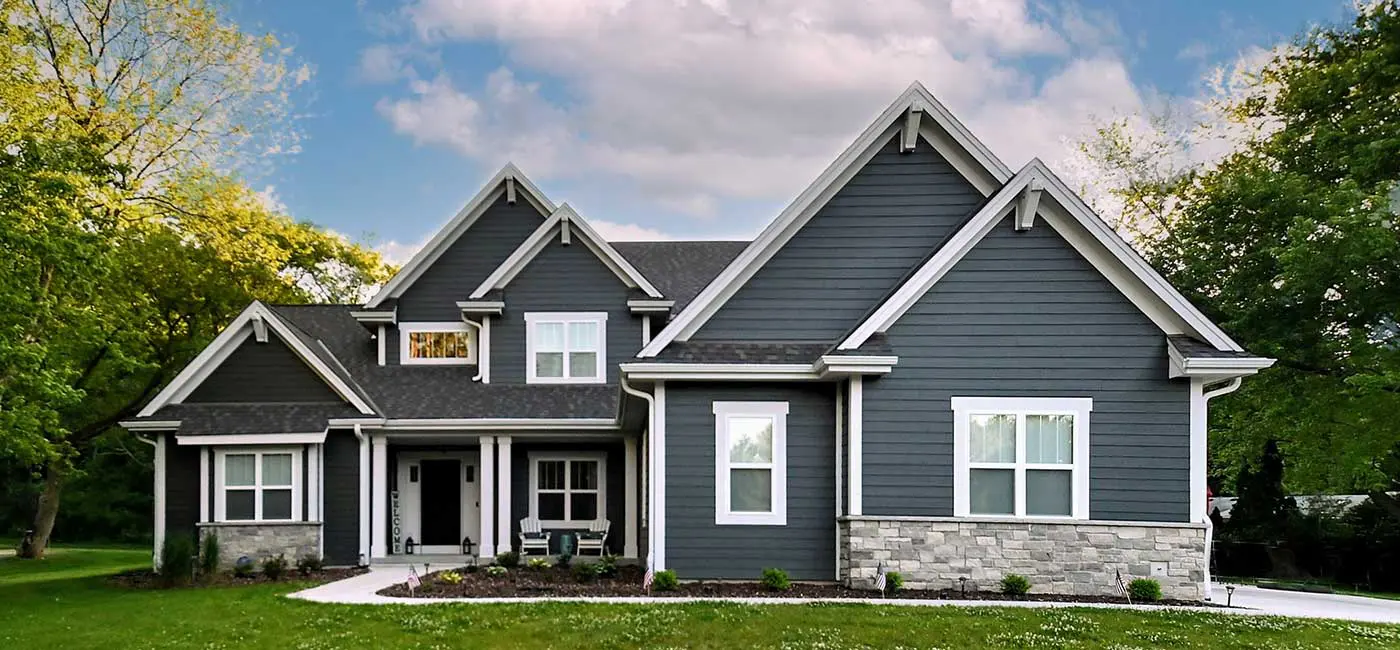MILWAUKEE 262-746-2000 | MADISON 608-673-4100
MILWAUKEE 262-746-2000 | MADISON 608-673-4100
From split-bedroom ranch floor plans to two-story designs with sweeping foyers, finding the perfect floor plan for your family starts right here. Featuring all the amenities you’d expect in today’s new home, our plans can also be customized to fit your needs. If you don’t find what you’re looking for, our custom-design process can help ensure each square foot comes together seamlessly. Be it a custom, luxury, or modest home, you’ll find the best in new construction at Espire.

Base Floor Plan
Sq Ft: 2,870
Beds: 4
Baths: 2.5
Style: Two-story
NuPath



Base Floor Plan
Sq Ft: 2,870
Beds: 4
Baths: 2.5
Style: Two-story
NuPath


At Espire, we start with family. Bringing yours and ours together, we can perfect the building process. We’ll help you bring your vision to life and create a home that will be a gathering place for years to come. Let us share our story and process with you.
"*" indicates required fields