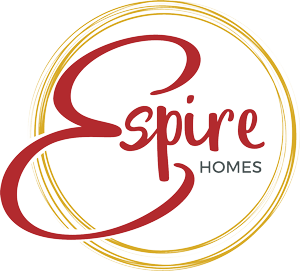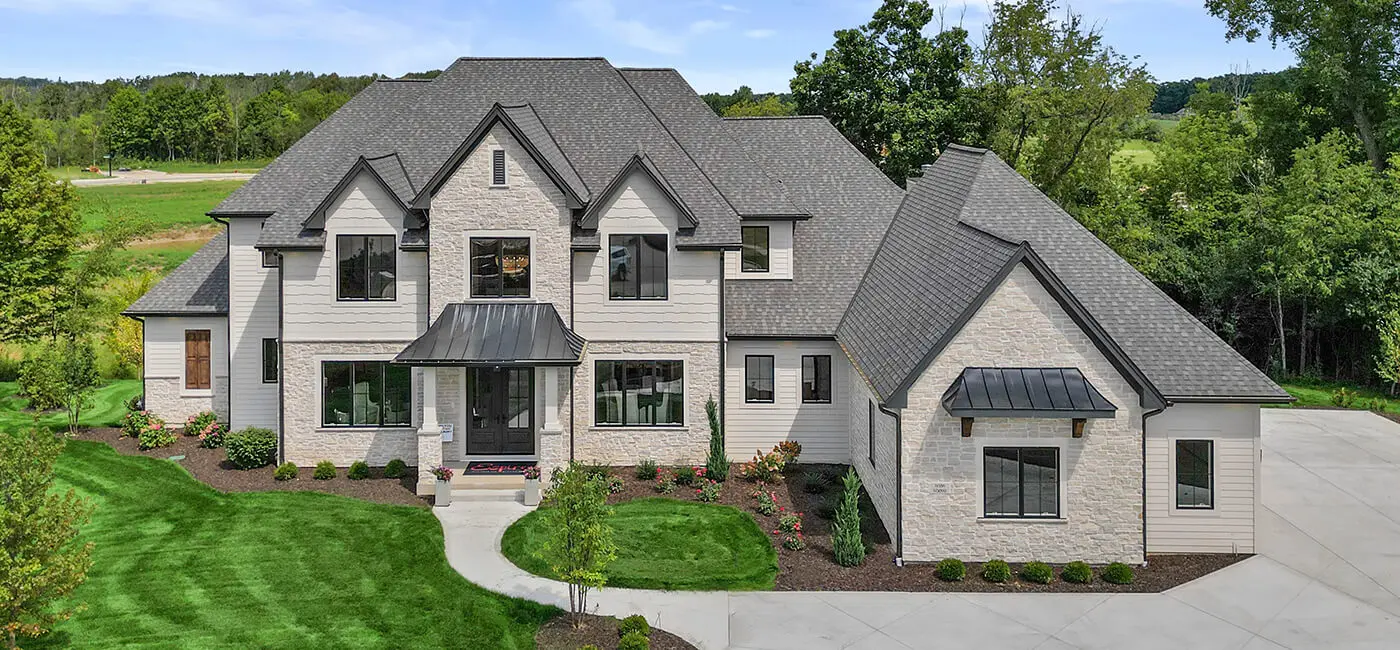MILWAUKEE 262-746-2000 | MADISON 608-673-4100
MILWAUKEE 262-746-2000 | MADISON 608-673-4100
OPEN WEEKENDS FROM 12PM-4PM OR BY APPOINTMENT


5,455
4
3.5
Socially-Centered Spaces
Two-story
With timeless design and a focus on everyday livability, The Mulberry seamlessly blends classic elegance with architectural efficiency in a custom two-story layout designed for connection. Spanning 5,455 square feet, this one-of-a-kind home was crafted to accommodate an active family lifestyle while offering an elevated setting for refined entertaining.
The home’s traditional exterior brings warmth and curb appeal with shaker siding, rich stone textures, and an arched metal roof over the entryway. Step inside to discover grand ceilings, custom accents, and a thoughtfully designed layout that harmonizes openness with privacy. The main living space features soaring 14-foot cathedral ceilings and striking window views, paired with intentional sound separation to offer the best of both worlds—connected spaces with acoustic comfort.
Anchoring the home is a chef-inspired kitchen where form meets function and family naturally comes together. Dual islands provide ample space for both seating and meal preparation. A pass-through to the butler’s pantry simplifies hosting by allowing easy hand-off of dishes from the kitchen to the dining space. This versatile pantry serves equally well as a staging area for entertaining or a morning coffee bar, creating a purposeful and elegant transition between spaces.
A retreat in every sense, The Mulberry’s owner’s wing blends serenity with sophisticated design. Tucked beyond a private hall, this space features elegant white oak flooring and a luxurious en suite with dual vanities, a shower, a soaking tub, and direct access to two spacious walk-in closets. A stunning U-shaped staircase elegantly connects both levels, adding a striking architectural element to the home’s design. The upper level offers versatility with three secondary bedrooms and a bonus room, while the finished lower level brings recreation front and center—with a lounge space, game zone, exercise room, and built-in bar.
From its expansive screened porch to its peaceful, zoned retreats, The Mulberry exemplifies how a custom home can embody both your lifestyle and the way you connect with others.
Best Kitchen
Each Espire home comes with a series of standard inclusions you would expect to find in a new home. Upgrade or downgrade as needed to choose the amenities and designs that are most important to you.
Contact one of our team members to learn more about our model homes!
"*" indicates required fields