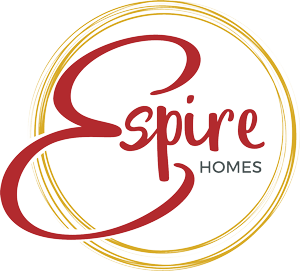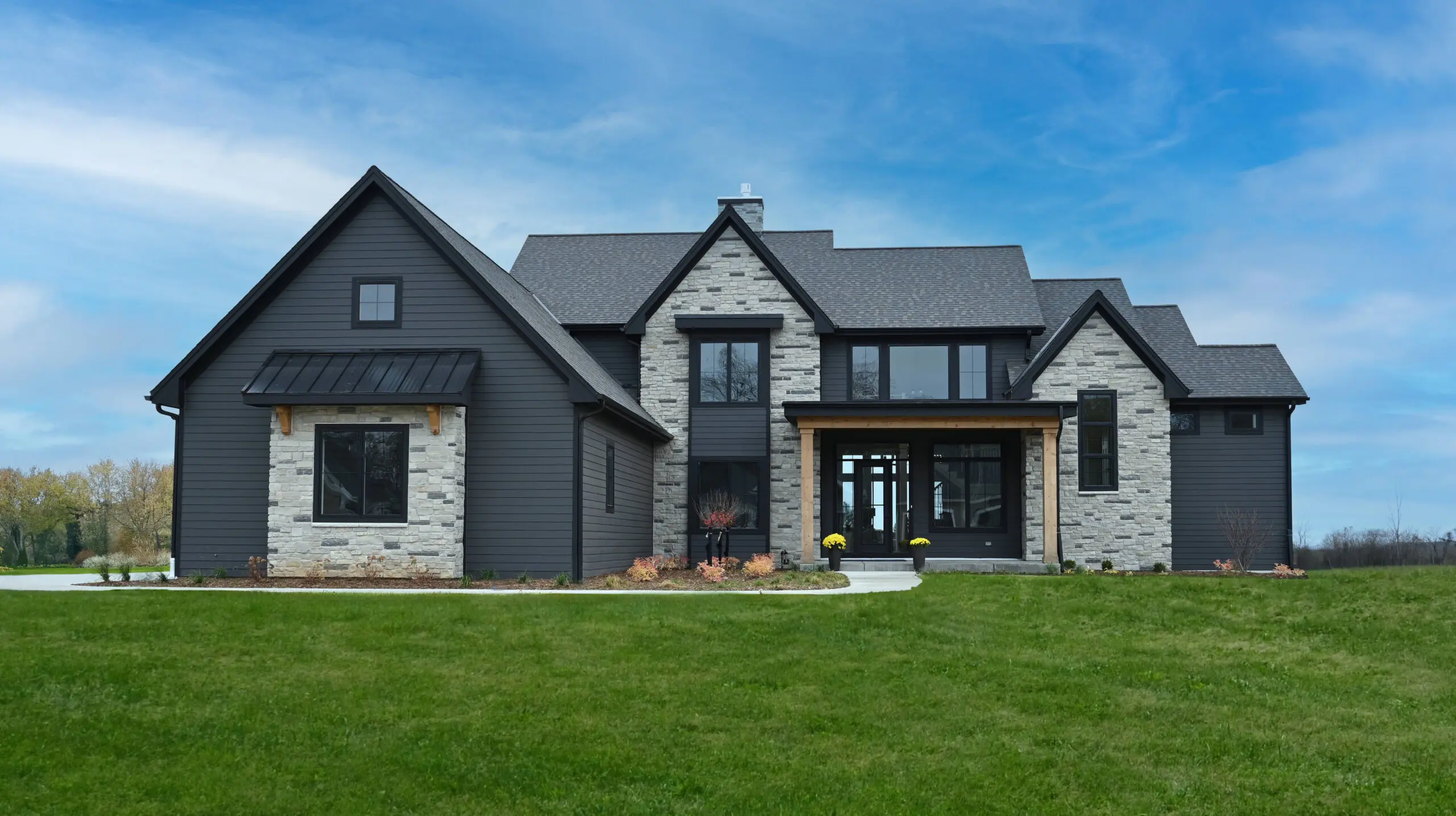ESPIRE | NUPATH | HARTBROOK 262-746-2000 RENOVATIONS GROUP 262-821-1100
ESPIRE | NUPATH | HARTBROOK 262-746-2000
RENOVATIONS GROUP 262-821-1100
ESPIRE | NUPATH | HARTBROOK 262-746-2000 RENOVATIONS GROUP 262-821-1100
ESPIRE | NUPATH | HARTBROOK 262-746-2000
RENOVATIONS GROUP 262-821-1100
OPEN SATURDAYS & SUNDAYS FROM 12PM-4PM OR BY APPOINTMENT
FINAL WEEKEND SATURDAY, OCTOBER 25th & SUNDAY, OCTOBER 26th


3,881
4
3.5
Elevated Owner's Suite
Two-story
The Sorrel from Espire Homes is our new two-story home that’s as charming as it is functional. Upon entry, you’re greeted by the home’s open-concept great room, where the 14’ ceilings and natural gas fireplace are sure to make a lasting impression. The great room seamlessly flows into the hearth room, featuring a beamed ceiling that adds to the home’s cozy farmhouse feel. The adjoined dinette leads right out to the covered deck, convenient for continuing your social gatherings outdoors.
The gourmet kitchen is specifically designed for the aspiring chef in your family, boasting a walk-in pantry, a large kitchen island, and plenty of counter space for cooking up your favorite meals. Walk up the seven steps to your elevated, truly private owner’s suite. The connected bathroom is the perfect spot to unwind at the end of the day, featuring a soaking tub, tile shower, and dual vanity.
Walking up the rest of the U-shaped open stairway brings you to the home’s second floor. You’ll find three tucked-away bedrooms, each with their own walk-in closets, as well as a loft that overlooks the foyer. Whether you’re relaxing on one of the three porches or by the hearth room’s stately fireplace, The Sorrel is a spacious home with plenty of room for your family to enjoy.
Each Espire home comes with a series of standard inclusions you would expect to find in a new home. Upgrade or downgrade as needed to choose the amenities and designs that are most important to you.
Open during WI-83 Construction. Road access may change throughout the construction window, but our model will remain open as normal.
While on I-94, take exit 287 towards Hartland. Merge onto WI-83, Road closed to through traffic. Proceed straight on WI-83 past signs, then turn left onto Nagawicka Road E. Take a left onto Windward Lane, and the home will be the second on your right.
From Hwy 16, take exit 183. Turn left onto Merton Avenue. Continue to E Capitol Drive and turn right. Turn left at Maple Avenue, proceed to E N Shore Drive, and turn right. Turn left onto WI-83 and proceed past the construction signs. Then turn right onto Nagawicka Road E. Take a left onto Windward Lane, and the home will be the second on your right.
Contact one of our team members to learn more about our model homes!
"*" indicates required fields