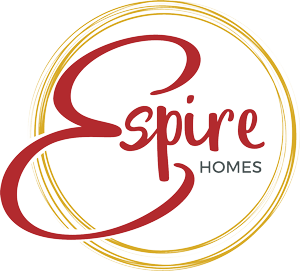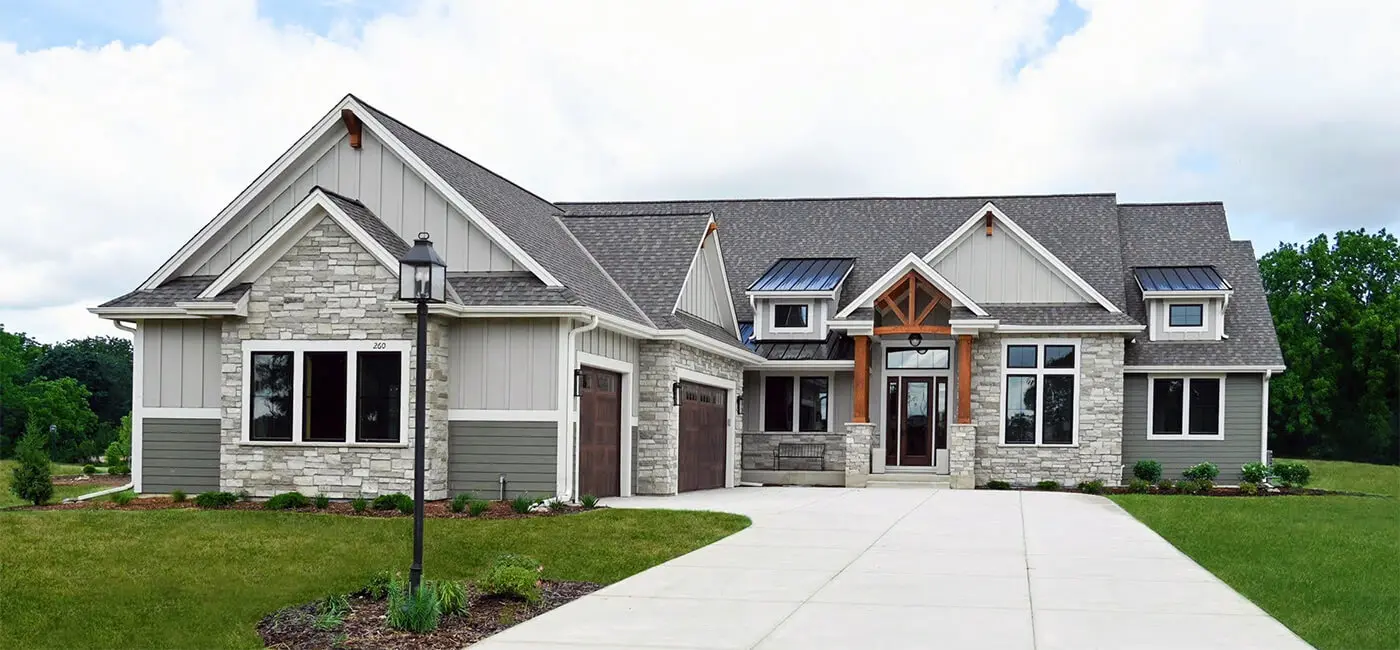ESPIRE | NUPATH | HARTBROOK 262-746-2000 RENOVATIONS GROUP 262-821-1100
ESPIRE | NUPATH | HARTBROOK 262-746-2000
RENOVATIONS GROUP 262-821-1100
ESPIRE | NUPATH | HARTBROOK 262-746-2000 RENOVATIONS GROUP 262-821-1100
ESPIRE | NUPATH | HARTBROOK 262-746-2000
RENOVATIONS GROUP 262-821-1100
OPEN SATURDAYS & SUNDAYS FROM 12PM-4PM OR BY APPOINTMENt


3,187
3
3.5
Owner’s Suite with Private Vestibule
Ranch
The Tamarack combines contemporary elegance with thoughtful design to create a home ideal for both entertaining and everyday living. A striking façade, complete with a covered front porch and detailed architectural touches, welcomes you inside.
Step into the heart of the home, where the great room’s cathedral ceilings and large windows flood the space with natural light. Built-ins frame both ends of the cozy fireplace, adding style and storage, while glass doors open to a rear covered porch that extends the living area outdoors—perfect for gatherings or quiet relaxation.
The Tamarack’s stunning owner’s suite is a private sanctuary, separated from the main living space by a dedicated vestibule. With an accent wall behind the luxurious soaking tub, a walk-in shower, and an oversized walk-in closet, this suite is a true retreat. Bedrooms two and three each offer en-suite bathrooms and walk-in closets, ensuring comfort and privacy for guests or family members.
The kitchen is designed for both function and flair, boasting a walk-through pantry and a butler’s pantry unique to Espire’s high-end homes. Ample counter space and modern appliances make this kitchen as practical as it is beautiful. Just off the kitchen, a mudroom provides a convenient drop zone, with a built-in bench and extra storage, keeping your home organized and clutter-free.
Downstairs, a decadently finished lower level features a spacious family room, bar area, workout room, and guest suite. This lower level is designed for versatility—whether you’re hosting guests, setting up a home gym, or creating a cozy family movie night.
Each Espire home comes with a series of standard inclusions you would expect to find in a new home. Upgrade or downgrade as needed to choose the amenities and designs that are most important to you.
Our Espire Homes division is excited to be participating in the 2022 Metropolitan Builders Association (MBA) Parade of Homes! This event runs August 13 – September 5, with models open from 4 PM to 8 PM on weekdays and from 11 AM to 5 PM on weekends and Labor Day.
Every year, the Parade of Homes offers Southeastern Wisconsin the opportunity to tour brand new homes built by the MBA’s Builder Members. With Espire homesites in two subdivisions, there is plenty for you to explore while gathering inspiration for your new home build or remodeling project. The Sequoia is one of three Espire models featured in the MBA Parade of Homes!
DATES
August 13 – September 5
TIMES
Weekends & Labor Day 11 AM – 5 PM
Weekdays 4 PM – 8 PM
MORE INFORMATION
MBA Parade of Homes Website
Contact one of our team members to learn more about our model homes!
"*" indicates required fields