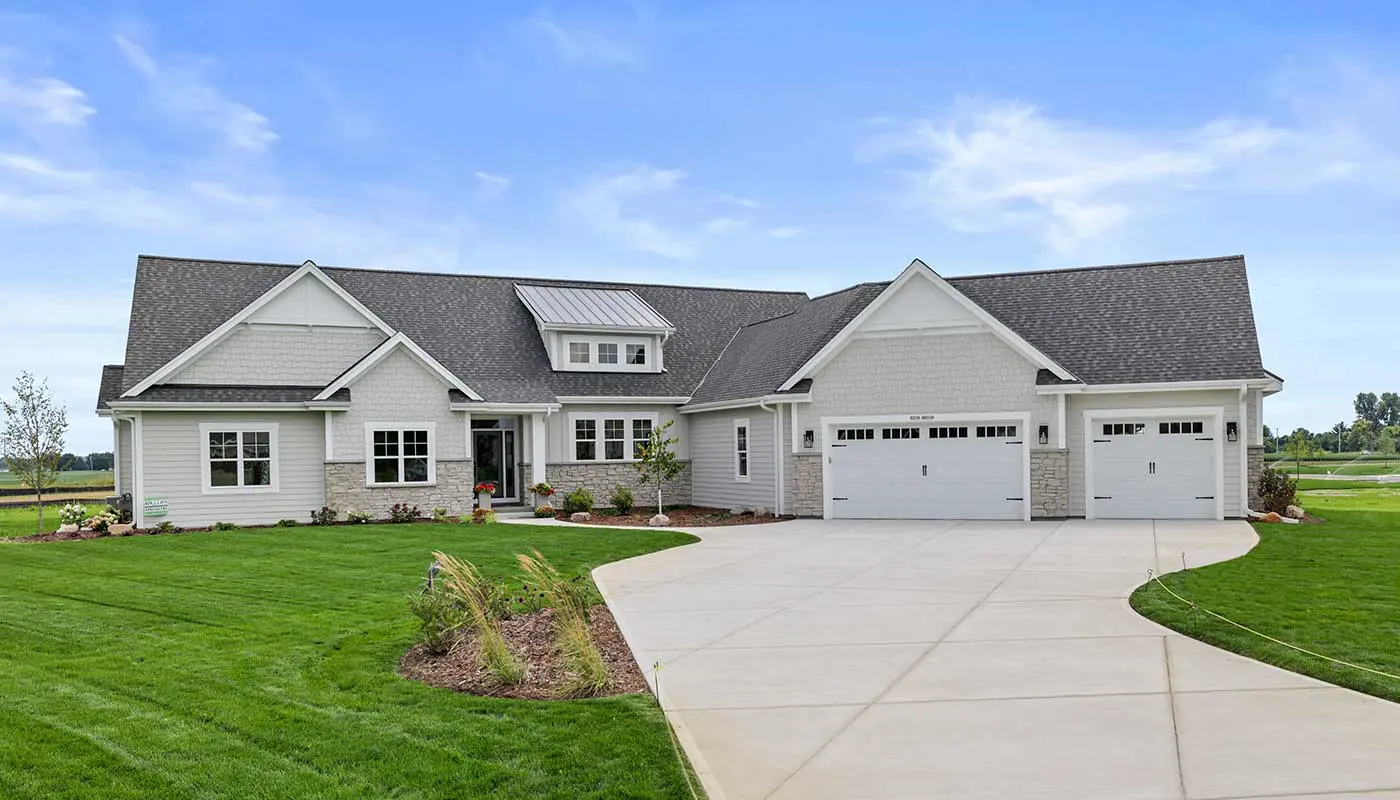MILWAUKEE 262-746-2000 | MADISON 608-673-4100
MILWAUKEE 262-746-2000 | MADISON 608-673-4100

2,569
3
2.5
Spacious Tuck-away Kitchen
Ranch
Our 2022 Parade of Homes model, The Beechwood, is inspired by our overwhelmingly popular Hickory design, which was honored with multiple awards at the 2021 Parade. We’ve preserved everything you love about The Hickory and incorporated your feedback to make The Beechwood more functional and family-friendly. The Beechwood features a surprisingly spacious layout that has been meticulously crafted to make the most of every inch. This ranch-style home expands the footprint of its predecessor to a very livable 2,569 square feet.
From outside the home, you’ll notice a classic, subdued exterior with elements of shake siding and standing seam metal roof to offer visual interest. A canted 3-car garage creates a stately private entrance. Stepping into the foyer, you’ll find a dedicated office space–perfect for working from home! Ahead, you’ll find an open great room and dining space. A cathedral ceiling and tall windows add to the airy, light-filled feeling of the space. This home stars a large kitchen tucked away at the front of the house to give your designated cook more privacy–and give dirty dishes more privacy, too! Just off the kitchen, you’ll find a walk-in pantry behind fun double barn doors.
By popular demand, the spacious master bedroom now boasts a larger walk-in closet. The supremely sharable master bathroom features a dual-sink vanity and a private water closet. The laundry room flanks the master suite to simplify laundry day. This home adds even more storage space with a walk-in closet in the mudroom area. On the other side of the home, you’ll find two spacious bedrooms and a shared bathroom.
The Beechwood is a flexible floor plan that can easily be adapted to your family’s lifestyle.
Each Espire home comes with a series of standard inclusions you would expect to find in a new home. Upgrade or downgrade as needed to choose the amenities and designs that are most important to you.
Our NuPath Homes division is excited to be participating in the 2022 Metropolitan Builders Association (MBA) Parade of Homes! This event runs August 13 – September 5, with models open from 4 PM to 8 PM on weekdays and from 11 AM to 5 PM on weekends and Labor Day.
Every year, the Parade of Homes offers Southeastern Wisconsin the opportunity to tour brand new homes built by the MBA’s Builder Members. With Espire homesites in two subdivisions, there is plenty for you to explore while gathering inspiration for your new home build or remodeling project. The Beechwood is one of three Espire models featured in the MBA Parade of Homes!
DATES
August 13 – September 5
TIMES
Weekends & Labor Day 11 AM – 5 PM
Weekdays 4 PM – 8 PM
MORE INFORMATION
MBA Parade of Homes Website
Contact one of our team members to learn more about our model homes!
"*" indicates required fields