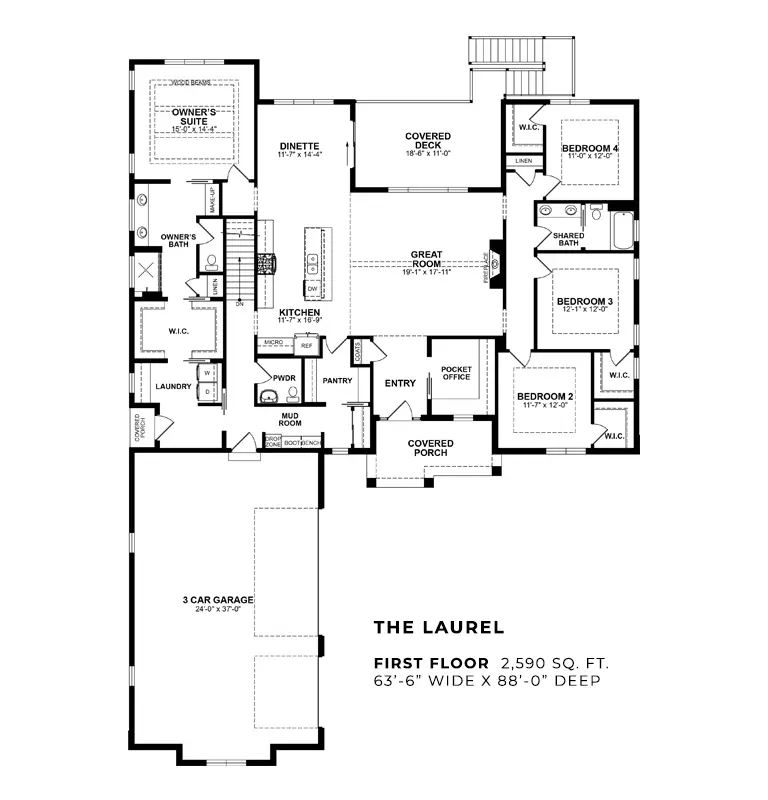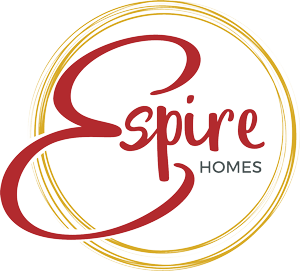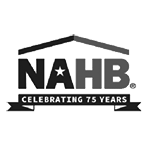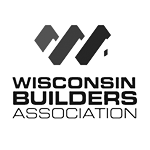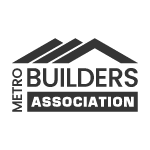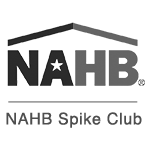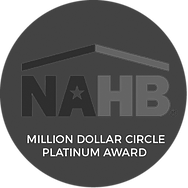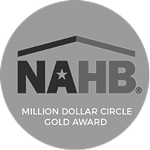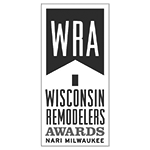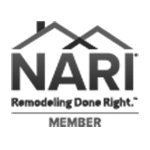ESPIRE | NUPATH 262-746-2000 RENOVATIONS GROUP 262-821-1100
2025 MBA Parade of Homes Model
The Laurel
OPEN SATURDAYS & SUNDAYS FROM 12PM-4PM OR BY APPOINTMENT

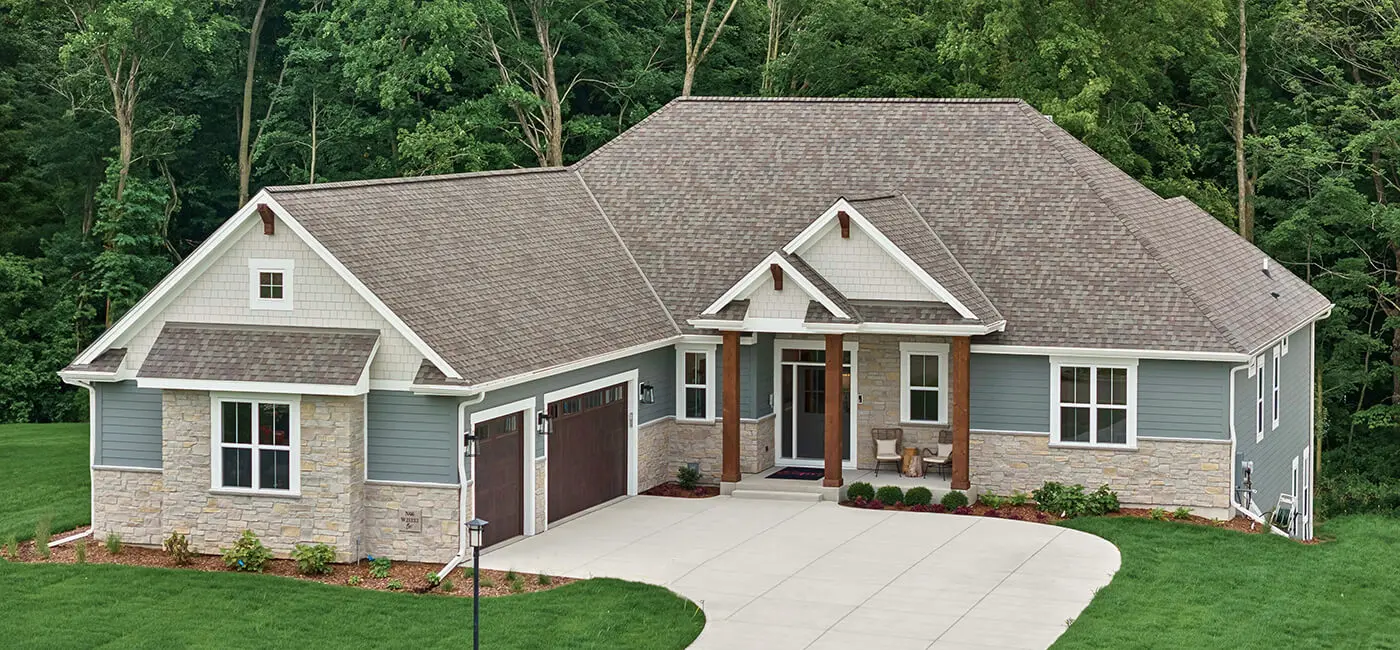
Flowing Central Living Space
TOTAL SPACE
2,590
BEDROOMS
4
BATHROOMS
2.5
SPECIAL FEATURE
Modest Pocket Office
STYLE
Ranch
Designed to be an ideal option for multi-generational families or those with a need for more space, The Laurel offers effortless flow, inviting warmth, and a design that maximizes every inch. With 2,590 square feet on the main level, this ranch-style home beautifully balances privacy and openness, creating a layout that emphasizes comfort, connection, and style.
The Laurel welcomes guests with a classic gable-accented exterior and a covered front porch. Inside, a split-bedroom design separates the owner’s retreat from the three secondary bedrooms, giving each space its own sense of calm. Throughout the home, thoughtful details such as pocket doors that promote easy flow, distinctive light fixtures that accent the hallways, and a refined palette of golds and whites contribute to a soft, modern aesthetic that keeps the focus on simplicity and livability.
The open-concept living space centers around a gourmet kitchen featuring extended-height cabinetry, a spacious prep island, and clear sightlines to the living room and fireplace beyond. A walk-through pantry provides convenient access to the mudroom, minimizing the need to carry groceries through the main living areas.
One of the home’s most versatile features is the pocket office, conveniently located just off the entry. This space can be reimagined as an additional bathroom, transforming it into a private en suite and adding even greater flexibility to accommodate changing lifestyle needs. The owner’s suite offers a welcoming and highly functional retreat. Dual walk-in closets are connected by a convenient walk-through, offering generous storage and seamless organization. In the spa-style bath, a full-tile shower includes a vertically oriented, illuminated niche, providing discreet yet accessible storage.
Blending movement and style, the lower level features a wraparound U-shaped bar with an integrated TV niche—perfect for entertaining—alongside a secluded workout room, a private guest suite for overnight stays, and a covered patio tucked beneath the deck.
From its light, bright, and airy layout to its modern design choices, The Laurel is proof that custom living isn’t always about size—it’s about balance, flow, and intention.
STANDARD NUPATH INCLUSIONS
Each Espire home comes with a series of standard inclusions you would expect to find in a new home. Upgrade or downgrade as needed to choose the amenities and designs that are most important to you.
- Versatile approach and customization
- Design and 3D architecture
- High-touch service experience
- Skilled team, contractor, and supplier network
- Design consultation and plan customization
- Budget and timeline planning
- Building site consultation
- Focus on Energy Certified New Home
2022 MBA Parade of Homes
MBA Parade of homes - Dates, Times, & Locations
Our Espire Homes division is excited to be participating in the 2022 Metropolitan Builders Association (MBA) Parade of Homes! This event runs August 13 – September 5, with models open from 4 PM to 8 PM on weekdays and from 11 AM to 5 PM on weekends and Labor Day.
Every year, the Parade of Homes offers Southeastern Wisconsin the opportunity to tour brand new homes built by the MBA’s Builder Members. With Espire homesites in two subdivisions, there is plenty for you to explore while gathering inspiration for your new home build or remodeling project. The Sequoia is one of three Espire models featured in the MBA Parade of Homes!
DATES
August 13 – September 5
TIMES
Weekends & Labor Day 11 AM – 5 PM
Weekdays 4 PM – 8 PM
MORE INFORMATION
MBA Parade of Homes Website
The Laurel at Bella Vista Estates, Exterior Front
The Laurel at Bella Vista Estates, Exterior Back
The Laurel at Bella Vista Estates, Great Room
The Laurel at Bella Vista Estates, Kitchen, Dinette, Living
The Laurel at Bella Vista Estates, Kitchen 2
The Laurel at Bella Vista Estates, Kitchen
The Laurel at Bella Vista Estates, Pantry
The Laurel at Bella Vista Estates, Owners Suite
The Laurel at Bella Vista Estates, Owners Bath
The Laurel at Bella Vista Estates, Laundry
The Laurel at Bella Vista Estates, Lower Level Kitchen and Living
The Laurel at Bella Vista Estates, Lower Level Gym
The Laurel at Bella Vista Estates, Lower Level Patio
The Laurel at Bella Vista Estates, Lower Level Kitchen
The Laurel at Bella Vista Estates, Lower Level Bedroom
The Laurel, Lower Level
The Laurel - En Suite Option
DIRECTIONS TO THE LAUREL
From 164 head east onto Silver Spring Drive, and continue onto Main Street. Then turn left onto Townline Road. Enter the roundabout and take the first exit onto W Main Street. Proceed to the Bella Vista Estates Subdivision and turn right onto Bella Vista Drive. Then turn right onto Fairview Drive. Take a left onto Sagebrush Drive, the home will be on your right.
Interested in Learning More?
Contact one of our team members to learn more about our model homes!
