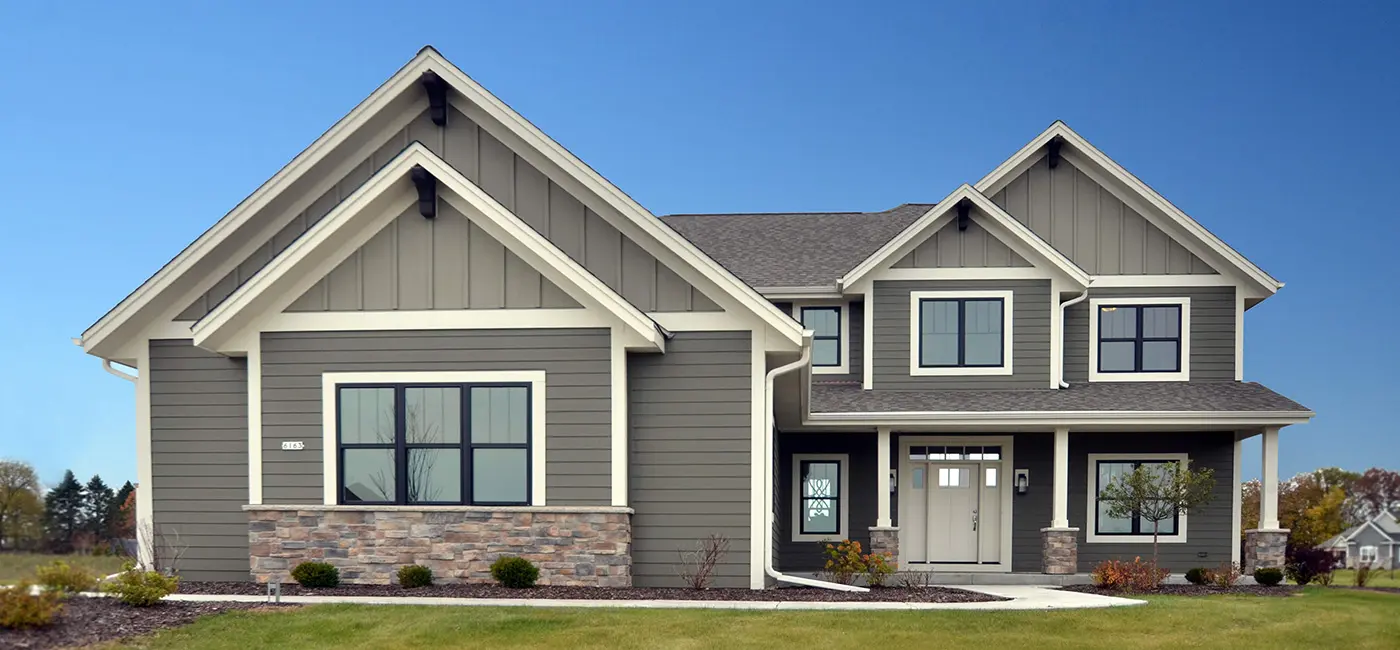MILWAUKEE 262-746-2000 | MADISON 608-673-4100
MILWAUKEE 262-746-2000 | MADISON 608-673-4100
Final Showing Sunday, March 29
MODEL HOMES OPEN TO THE PUBLIC “BY APPOINTMENT ONLY”
CALL TO SCHEDULE 262-746-2000
Subdivision
Thomson Hollow
Model Address
6163 S. Grouse Hollow Court
New Berlin, WI 53151


2,870
4
2.5
Spacious Kitchen
Two-story
The Silver Maple family home is built around your lifestyle. The dramatic two-story foyer with attached walk-in closet featuring a sliding barn door, is sure to make a statement. The great room is sunlit and lofty with beamed ceilings. Completing the main floor gathering space is a spacious kitchen with attached dinette, walk-in pantry, and separate formal dining room.
The private master suite with attached master bath and walk-in closet features a second sliding barn door. The three upstairs bedrooms have walk-in closets, a shared bath, and a bonus flex room.
Each NuPath home comes with a series of standard inclusions you would expect to find in a new home. Upgrade or downgrade as needed to choose the amenities and designs that are most important to you.
From I-43, take exit 57 and head south on S Moorland Road. Turn east on W Grange Avenue, then turn south on S Sunny Slope Road. Turn west on N Osprey Way. Finally, head south on S Grouse Hollow Court to home at the end of the cul-de-sac.
Contact one of our team members to learn more about our model homes!
"*" indicates required fields