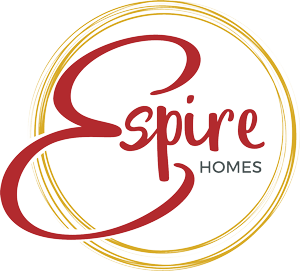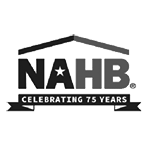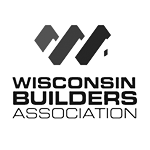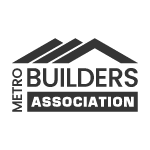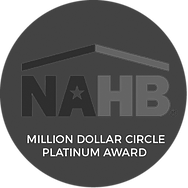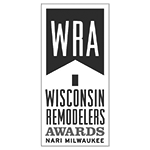ESPIRE | NUPATH 262-746-2000 RENOVATIONS GROUP 262-821-1100
Primary Bathroom & Closet Remodel in Brookfield
1967 Colonial Home Bathroom Refresh
With a larger shower, a new approach to lighting, and additional storage, Renovations Group Inc. was able to provide these homeowners with a bathroom remodel that upgraded their space’s functionality while refreshing the aesthetic to a modern, sophisticated look.
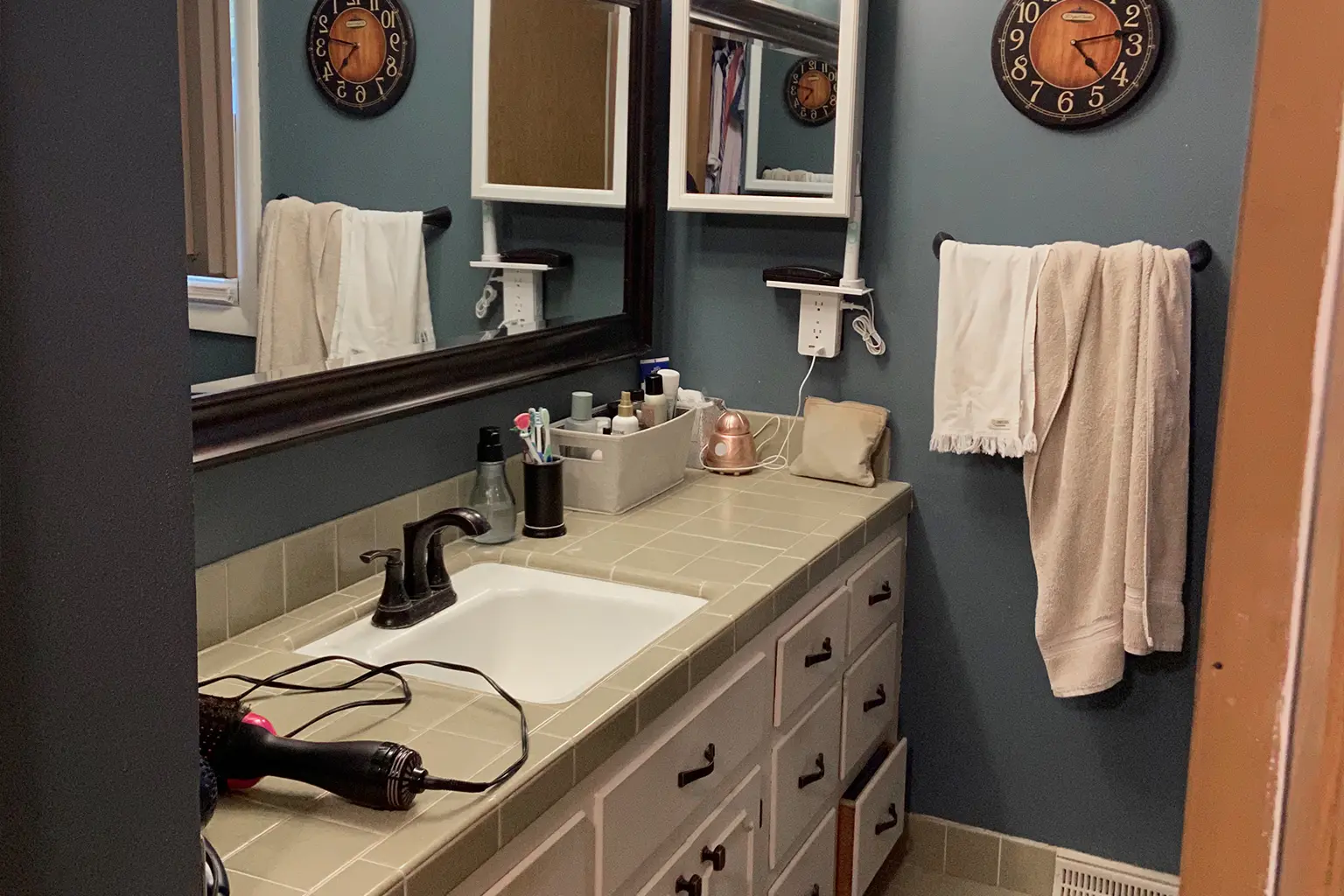
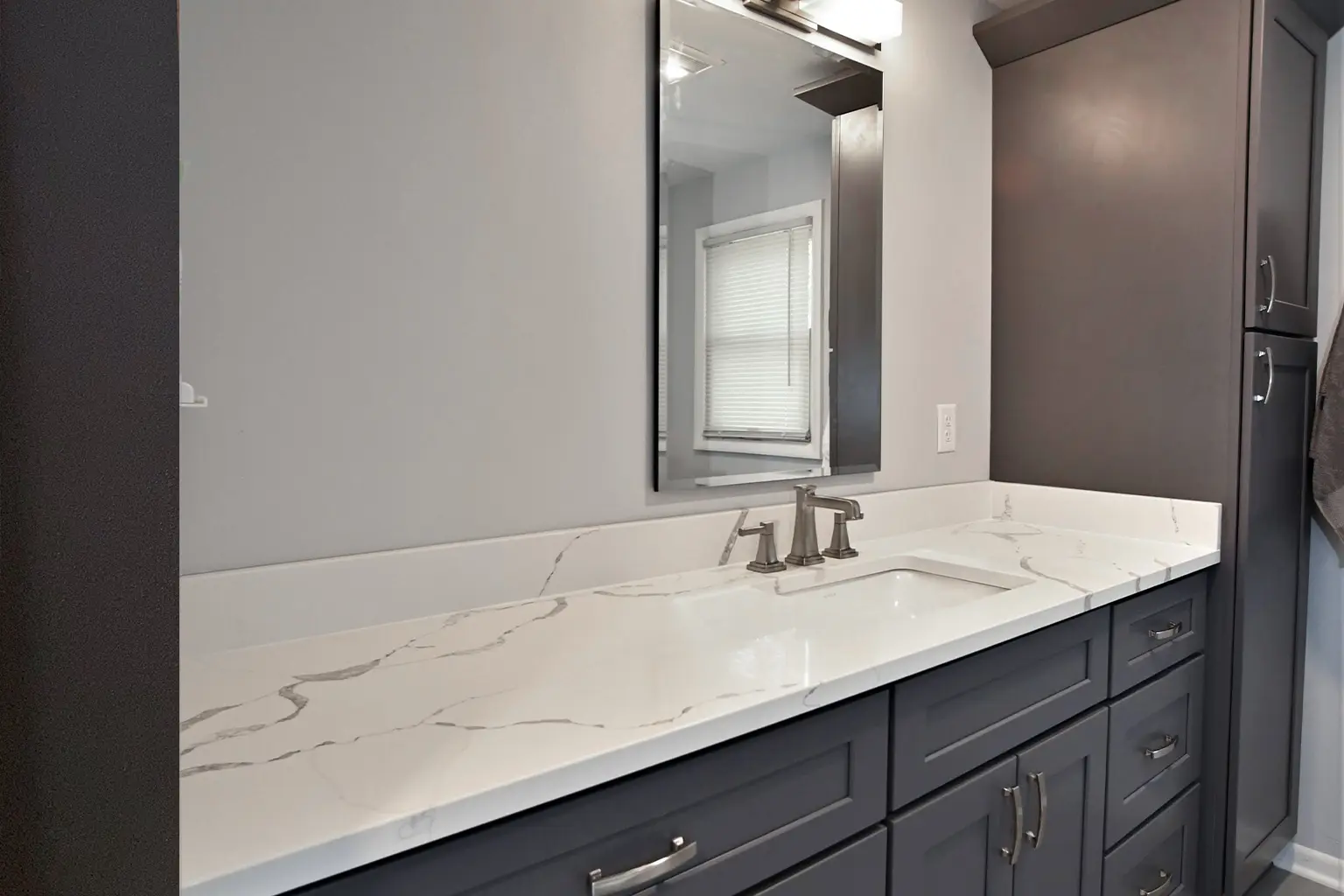
REMODEL Details
Estimated Cost: $40,000 – $60,000
Year: 2023
Location: Brookfield, WI
Updates Included: Primary bathroom and closet remodel

Added Function – By moving a wall and changing from a swing door to a pocket door, there is an easier entry into each area of the bathroom.
Added Storage and Counterspace – The new vanity and cabinet provide increased storage while anchoring the room. The space next to the vanity is for hanging towels, while the additional full-height cabinet with pull-out shelves and a hidden power station adds function and organization.
Larger Shower – The shower wall was moved out into the existing bedroom closet and the entry door changed from a swing door to a single pocket door. The plumbing location moved to a new wall, creating space for a corner seat and large custom niche to accommodate bottles of different sizes. A rain shower was added in addition to the wall-mounted handheld sprayer, while variations of tile shapes were introduced to enhance the visual appeal.
Lighting – Glass shower walls were used to benefit from the natural light, replacing the existing window that took up a fair amount of wall space. The dark flooring and trim were removed and lightened with a new sophisticated tile. Additional lighting and improved wall switch locations were also added to the space.
Heated Floors – Porcelain heated tile floors were implemented in walkways to provide warmth and a clean, modern look.
- Procraft custom cabinets with soft-close doors and pullouts with satin nickel square cabinet pulls
- Quartz statuary classique countertop and splash
- Kohler faucet, shower fixtures, and toilet
- Carrara catalina polished ceramic tile shower walls with penny white polished porcelain mosaic floors and niche
- Brushstroke nickel porcelain floor tile
"We worked with Renovations Group Inc. on updating the primary bathroom in our 1967 Colonial home. We are extremely happy with the extra storage, larger shower, and heated floors. From design through completion, everyone did great work. We recommended RGI to our family members for their upcoming project and can’t wait to see how it turns out!"
- Matt & Laura
CONTACT US
Our experienced team is ready to reinvent your home to match your lifestyle. Whether your project is a complete transformation, a major expansion, or something else, we’ll guide you every step of the way.






