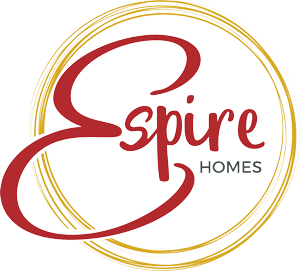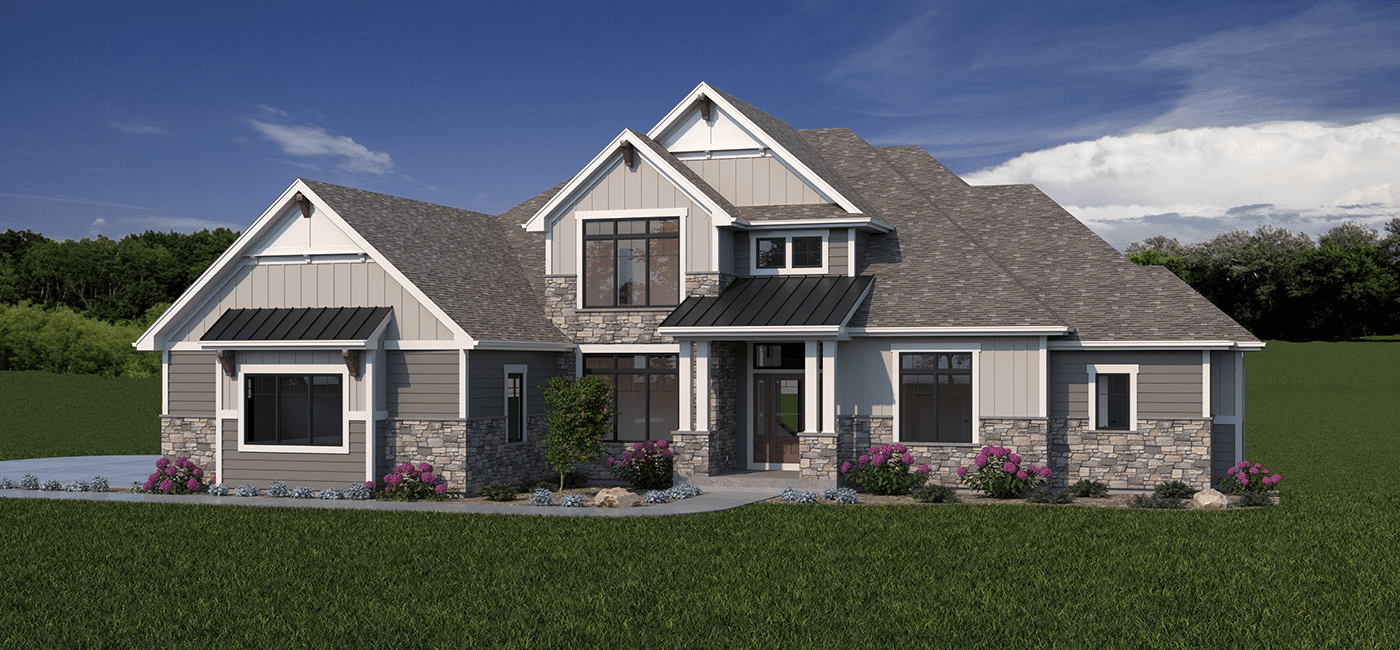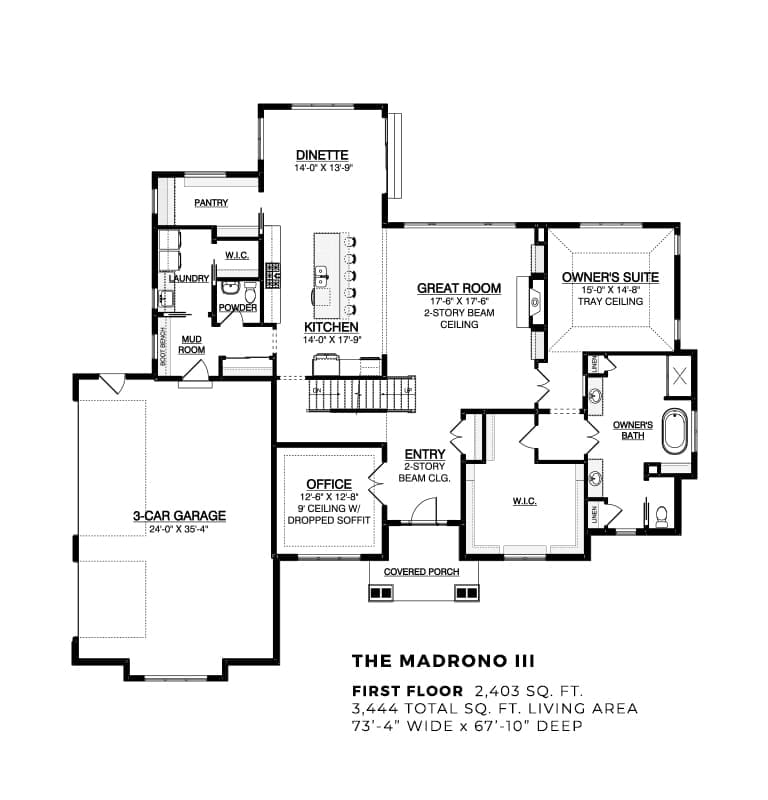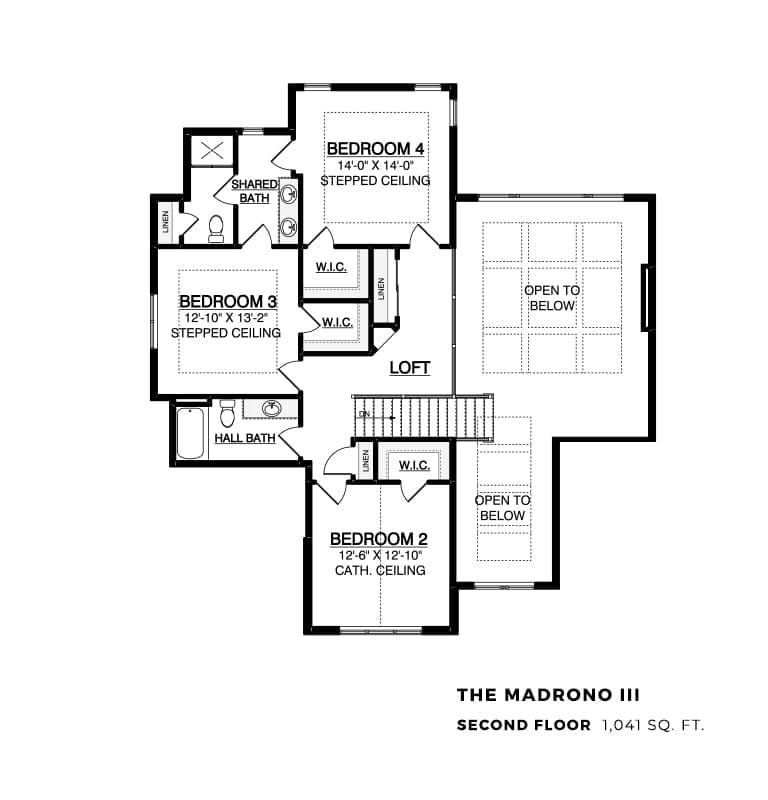ESPIRE | NUPATH 262-746-2000 RENOVATIONS GROUP 262-821-1100


Luxurious Open-Concept Family Home
TOTAL SPACE
3,444
BEDROOMS
4
BATHROOMS
3.5
SPECIAL FEATURE
Private Owner's Suite
STYLE
Two-story
Meet the next generation of our popular Madrono design: The Madrono III. This floor plan offers the trademark grace and visual appeal of previous Madrono designs while expanding upon the most desirable aspects to create a luxurious and ultra-livable family home.
The star of this home is the stunning, sumptuous master suite, featuring a spacious bathroom with split vanities, a spacious shower, and a standalone tub. The main floor has been rearranged to accommodate the oversized owner’s closet to store all of the outfits you’ll admire in the full-length mirror of the private dressing area.
On the other side of the main level, a large office flanks the gourmet kitchen. An enlarged pantry with butler’s pantry cabinets makes hosting and entertaining a breeze. Two-story ceilings soar above the open great room. The second level boasts three large bedrooms and a hideaway loft that overlooks the main level. No matter which Madrono you fall in love with, you’re sure to get swept up in the beautiful, airy design!
STANDARD ESPIRE INCLUSIONS
Each Espire home comes with a series of standard inclusions you would expect to find in a new home. Upgrade or downgrade as needed to choose the amenities and designs that are most important to you.
- Versatile approach and customization
- Design and 3D architecture
- High-touch service experience
- Skilled team, contractor, and supplier network
- Design consultation and plan customization
- Budget and timeline planning
- Building site consultation
- Focus on Energy Certified New Home
The Mahogany at Sanctuary at Good Hope, Great Room
The Mahogany at Sanctuary at Good Hope, Great Room
The Mahogany at Sanctuary at Good Hope, Kitchen
The Mahogany at Sanctuary at Good Hope, Kitchen
The Mahogany at Sanctuary at Good Hope, Kitchen
The Mahogany at Sanctuary at Good Hope, Lower Level
The Mahogany at Sanctuary at Good Hope, Lower Level Bar
The Mahogany at Sanctuary at Good Hope, Second Level Balcony
The Mahogany at Sanctuary at Good Hope, Owner's Suite Bathroom
The Mahogany at Sanctuary at Good Hope, Owner's Suite Closet
The Mahogany at Sanctuary at Good Hope, Owner's Suite Bedroom
The Mahogany at Sanctuary at Good Hope, Laundry
The Madrono III at Sanctuary at Good Hope, Lower Level Floor Plan
The Madrono III at Sanctuary at Good Hope, First Floor Floor Plan
The Madrono III at Sanctuary at Good Hope, Second Floor Floor Plan
Interested in Learning More?
Contact one of our team members to learn more about our model homes!















