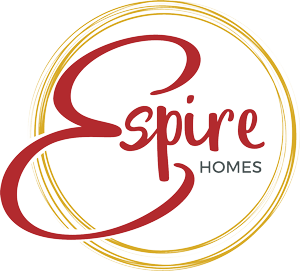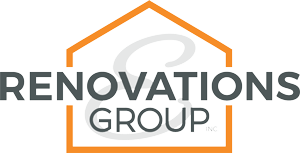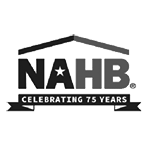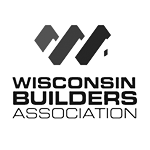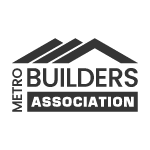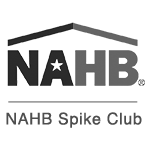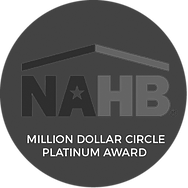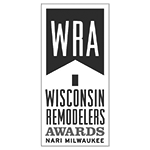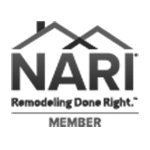ESPIRE | NUPATH 262-746-2000 RENOVATIONS GROUP 262-821-1100
Hartland, Wisconsin Home Addition
Transformative Addition Enhances Hartland Ranch Home
Discover how this Hartland home was beautifully reimagined with a stunning kitchen addition and a seamless first-floor remodel. Thoughtfully redesigned to enhance family connections and elevate everyday living, this transformation blends style and functionality, creating a warm, inviting flow throughout the home.
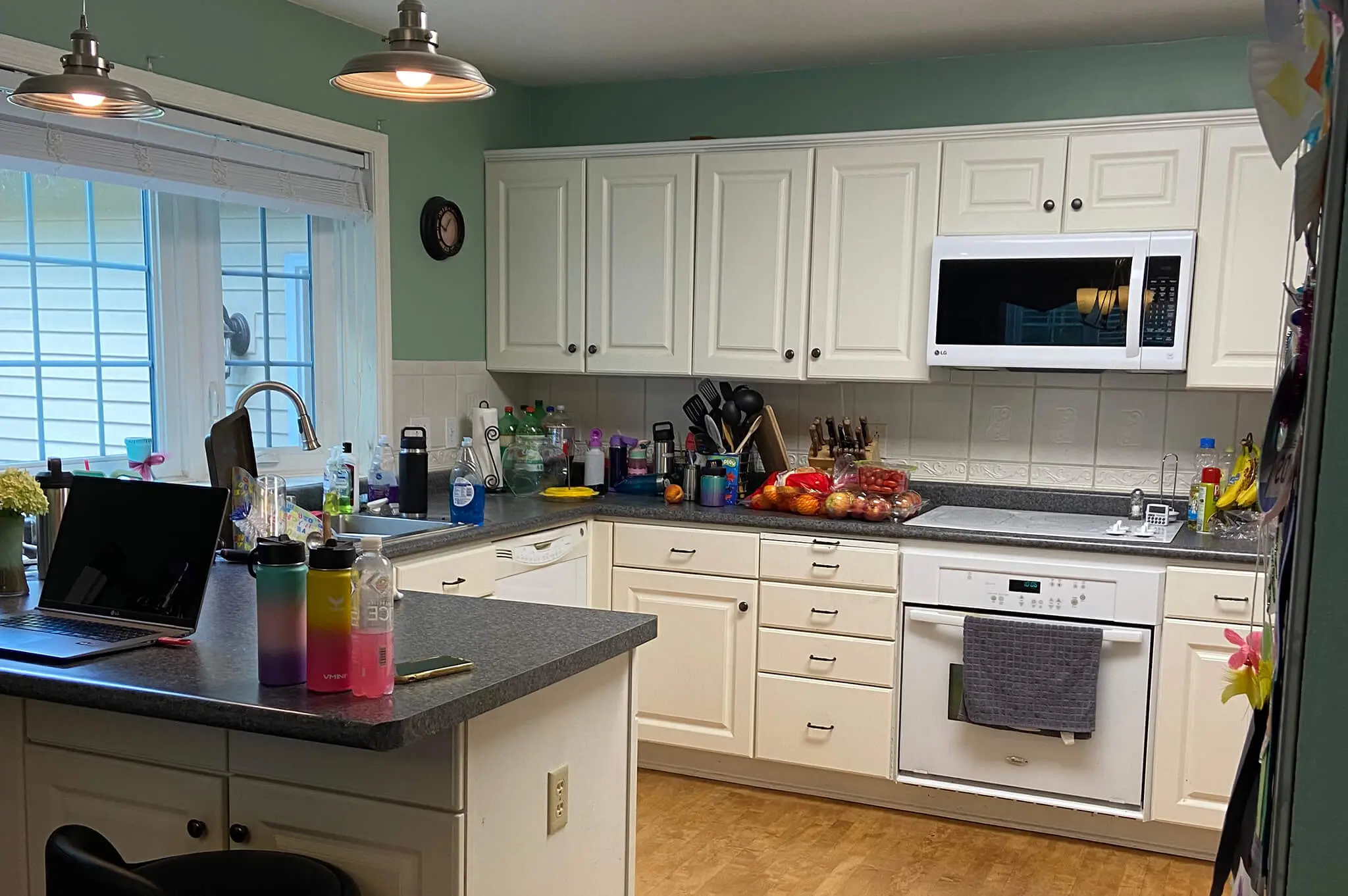
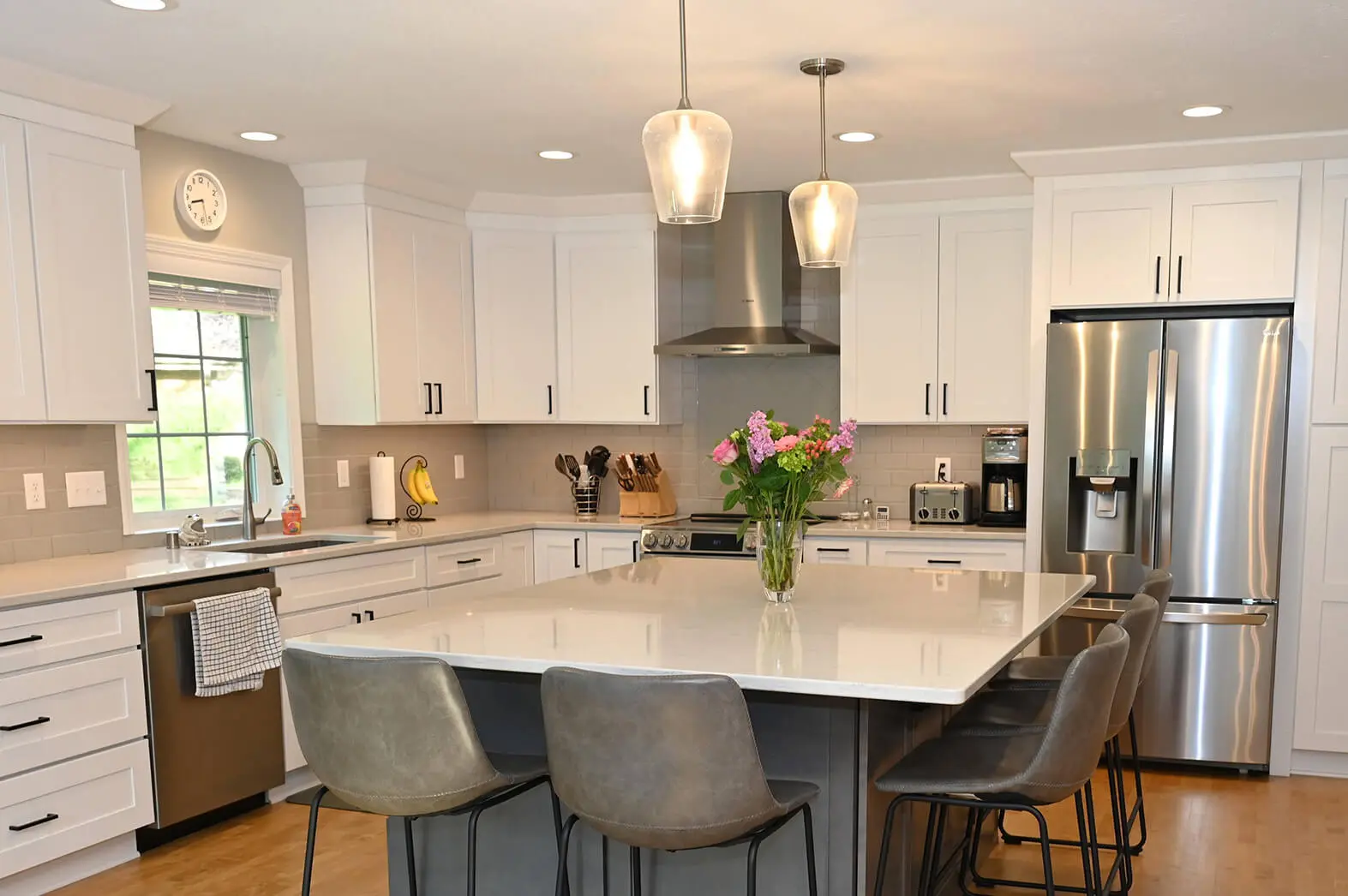
Estimated Cost: $250,000 – $350,000
Year: 2023
Location: Hartland, WI
Updates Included: A seamless addition to a 1992 home, providing new kitchen and laundry spaces while also creating a multifunctional environment that accommodates cooking, laundry, work, and fitness.

Larger Kitchen with Increased Functionality — The original U-shaped kitchen created a divide that cramped the dining area and left dead space. We transformed this area by installing a large island for seating, eating, and serving, opening the space to create a casual seating area that fosters family gatherings. The kitchen remodel increased counter space for meal prep and cooking, allowing multiple people to work comfortably. The new layout improved traffic flow, eliminating congestion and creating a smoother path between cooking, dining, and living areas for better functionality.
Fireplace Replacement — The previous fireplace was unusable due to installation issues. The contractor removed it and replaced it with a beautiful new unit, enhanced by a stone surround and mantel, providing both functionality and aesthetic appeal.
Lower Level — The lower level felt cramped with a combined TV and workout area. By relocating the workout equipment to the new space under the addition, we created more room for the TV area. An egress window was also added to allow for a future bedroom conversion.
Lighting — Minimal lighting throughout the first floor posed a challenge. We addressed this by incorporating new recessed lighting in the addition, great room, and hallways, along with undercabinet lighting to enhance the ceramic tile backsplash and improve task lighting.
Flooring — New hardwood flooring was added to update the first-floor great room, foyer, and hall to match the new addition, creating a seamless flow between the old and new areas. In the mudroom, LVT flooring was chosen to coordinate with the hardwood, establishing visual continuity between open and closed spaces.
- Legend Cabintry with Rainier door styles and KitchenArt cabinets with shaker door styles
- Maple hardwood flooring
- Mohawk Lush Terrace luxury vinyl in Fallen Leaf color
- Heatilator Novus nXt 36 gas fireplace with custom Biltmore fireplace facing
- Quartz 3cm slab countertops in white ice and colosseum polish
"We were pleased with the attention we received during the design and selection process through completion from the sales, design, and administrative staff. The RGI team provided a result our family enjoys every day and will for years to come."
- Rob & Chris
CONTACT US
Ready to reimagine your home? Our expert team is here to bring your vision to life. Whether it’s a full-scale transformation, a bold new addition, or something uniquely yours. From concept to completion, we’ll guide you every step of the way.












