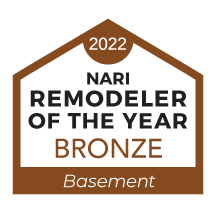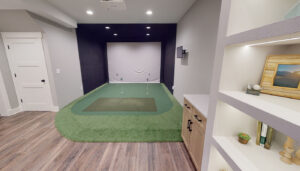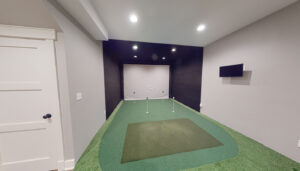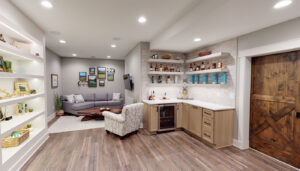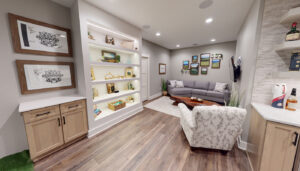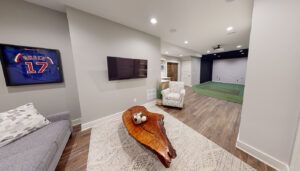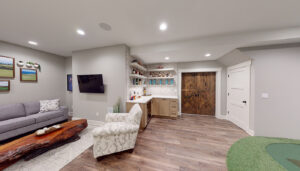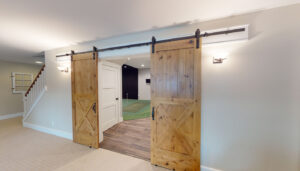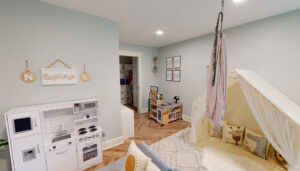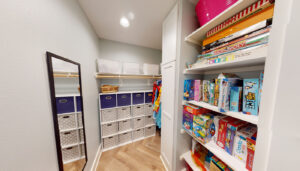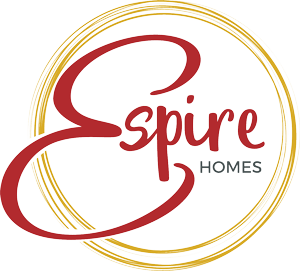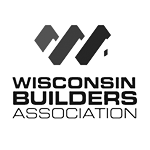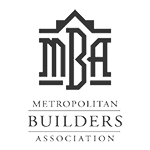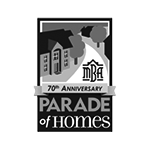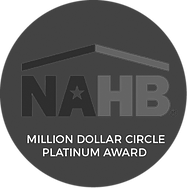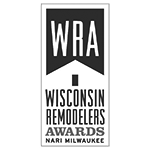ESPIRE | NUPATH 262-746-2000 RENOVATIONS GROUP 262-821-1100
Indoor Golf Simulator Installation in Hartland
Lower Level Refresh & Remodel for Entertaining
When it came to creating the ideal finished basement in this 2013 Hartland home, the owner wanted to match the design of the rest of their home while bringing their love of golf indoors.
We were able to create the ultimate entertaining space with an indoor golf simulator, a bar area with more entertainment space near the existing seating area, built-in displays, and increased storage in a refreshed children’s playroom.
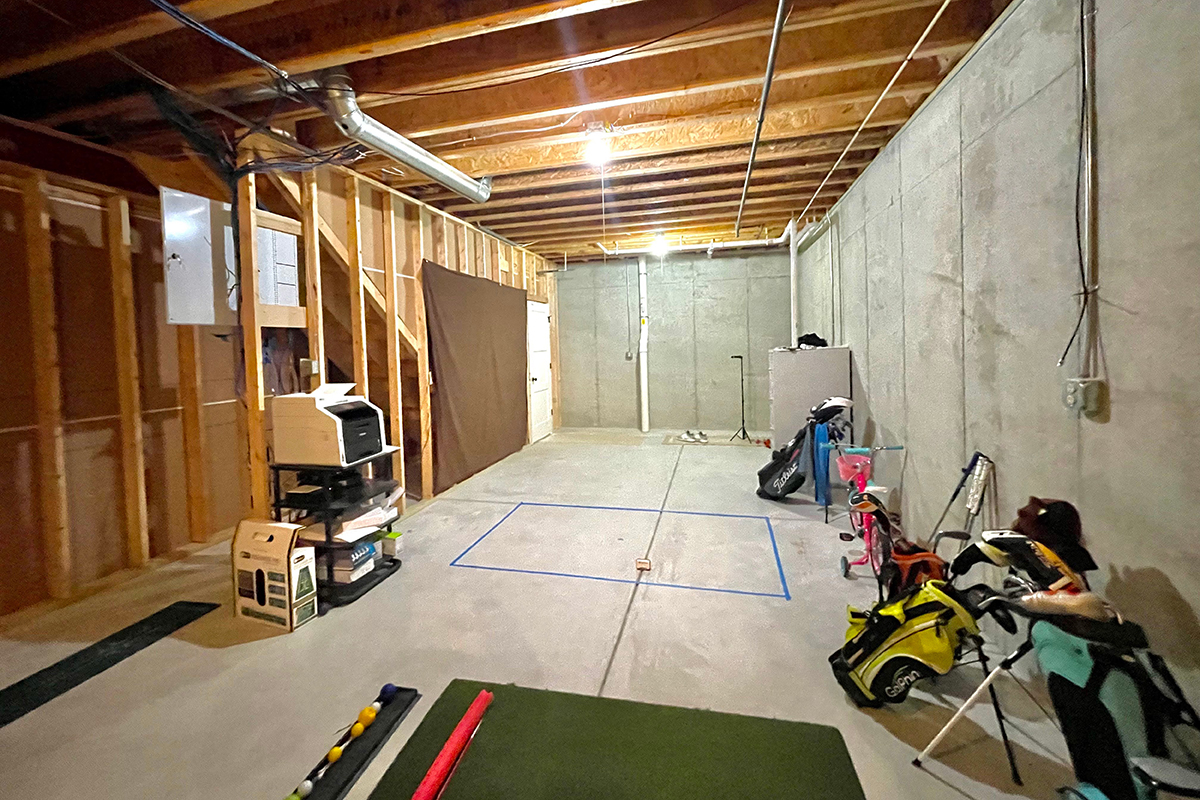
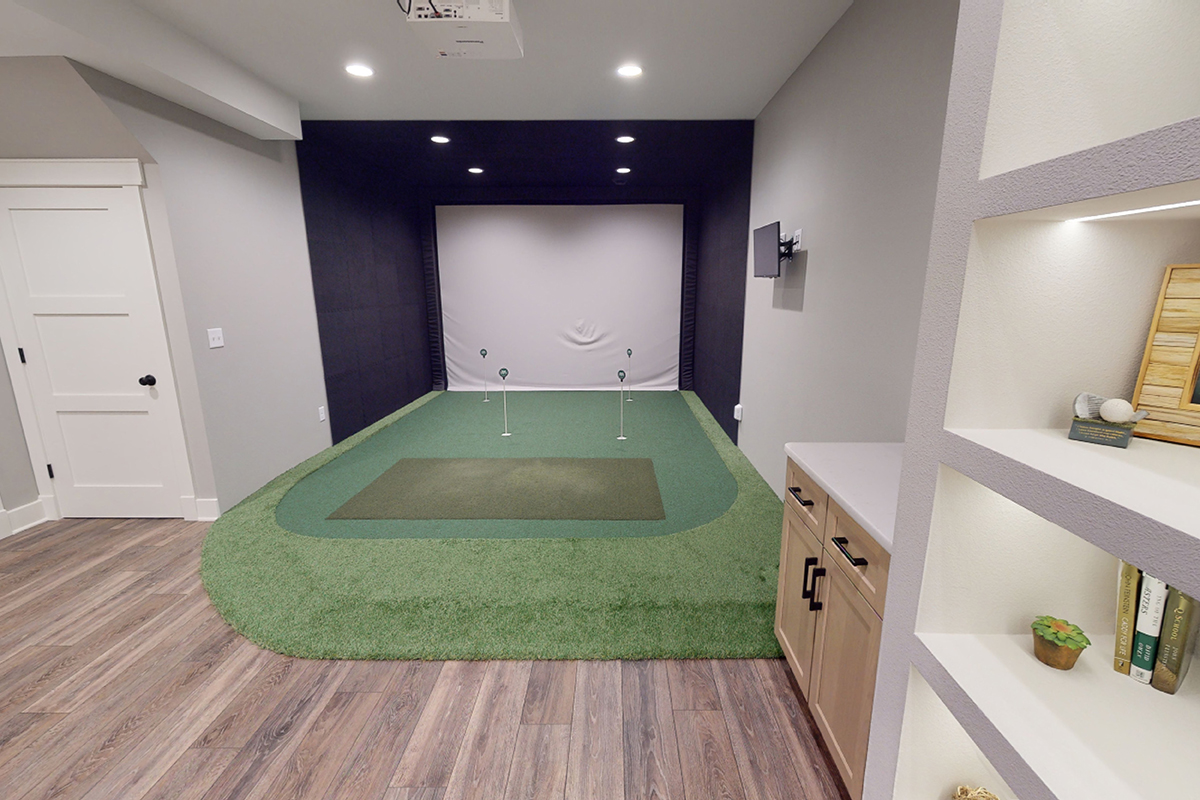
Estimated Cost: $100,000 – $250,000
Year: 2022
Location: Hartland, WI
Updates Included: Finishing the remaining unfinished portion of a lower level and refreshing a children’s playroom
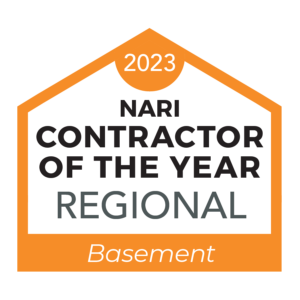
Indoor Golf with Style – The indoor golf simulator required enough space and planning for the proper swing. The simulator computer was neatly hidden in a nearby cabinet, designed for ventilation, containing an inset fan for cooling. Black outlets and vent covers were selected to be concealed within the black foamed walls and ceiling.
Dry Bar/Serving Area – Cabinetry, a mini recessed refrigerator, and open floating shelves were added for easy entertaining. The intricate tile behind the bar was pieced together perfectly to achieve an ungrouted, yet finished, waterproof end-result.
Barn Doors – The homeowners wanted to incorporate barn doors into the design and the entry way from the existing seating area into the new entertainment area presented the perfect location. Knotty alder custom barn doors were selected and different stain colors were used on each side creating a beautiful accent in each space.
Lighting – Around the golf simulator, zoned lighting needed to be accounted for with regards to media and shadowing. The built in custom shadow boxes, opposite the dry bar, included inset lighting achieved by using a thinner drywall that seamlessly met up to the lighting elements. Floating bars above the bar/serving area included cut data channels for inset lighting, creating a dramatic accent.
Flooring – The luxury vinyl flooring was installed in a challenging, yet beautiful herringbone pattern in the children’s playroom.
Mohawk – Trace Loft Luxury Vinyl Plank (LVP) Flooring
Dal-Tile Minute Mosiac Random Linear – Chenille White Tile (Dry Bar)
Knotty Alder Barn Doors – with matte black hardware
“Once we contacted Renovations Group Inc., we knew we were working with professionals. They simplified everything from design to finish. We couldn’t be happier with the end result and highly recommend them for any home remodel project.”
- Anthony
CONTACT US
Our experienced team is ready to reinvent your home to match your lifestyle. Whether your project is a complete transformation, a major expansion, or something else, we’ll guide you every step of the way.
