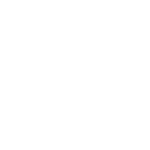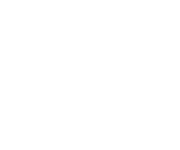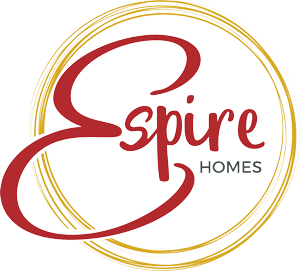ESPIRE | NUPATH 262-746-2000 RENOVATIONS GROUP 262-821-1100
YOUR HOME FOR BUILDING HOME.
Custom Home Builder & Remodeler
HOME ISN’T A PLACE…IT’S A FEELING.
At Espire, our passion isn’t about square footage, fixtures, or finishes. As a custom home builder and remodeler that puts our clients’ needs first, we help families find the perfect design, budget, and plan for their home. That’s why we offer four distinct divisions: Espire Custom Luxury Homes, NuPath Customizable Model Homes, Renovations Group Design/Build Remodeling, and our Espire Home Selling Team, which can assist you with all of your real estate needs. Each division brings you the same high-touch service experience, along with our skilled contractor and supplier network, while allowing for versatility and customization throughout the entire process.
Versatile Approach & Customization
Design & 3D Architecture
High-touch Service Experience
Skilled Team, Contractor & Supplier Network
Offering Four Distinct Divisions to Best Serve You

LEARN MORE

Our signature division of custom luxury homes featuring high-end materials and finishes.
FEATURING:
Signature Home PlansFully Custom Designs
Top-of-the-line Finishes

LEARN MORE

Our beautiful line of fully-customizable model home plans offered at a moderate price point.
FEATURING:
Extensive Models & Floor PlansGenerous Standard Features
Personalized Packages

LEARN MORE

Our design/build remodeling and renovations team creates projects of all sizes, both large and small.
FEATURING:
Lower Levels & AdditionsWhole Home Renovations
Owner-assisted Remodeling
LEARN MORE
Our team of real estate professionals helps guide you through the home building and selling experience.
FEATURING:
Purchase Land or PropertyManage Your New Home Build
Sell Your Current Home
Open Models, Floor Plans & Lots For Sale
With multiple open model locations across Southeast Wisconsin, you’ll find inspiration in our Espire and NuPath home designs! Whether you’re searching for land or subdivision lots for sale, comparing home designs and floor plan options, or simply looking for inspiration for your remodeling project, we invite you to stop by one of our open model homes and chat with a new constructional specialist. Our models are open Saturdays and Sundays from 12PM – 4PM or by appointment. Can’t make it out to a model? Explore our interactive 3D virtual tours and tour any of our homes from the comfort of yours!
Have you fallen in love with a model that’s up for sale? Make it your own with the assistance of the Espire Home Selling Team.
Journal Sentinel Top Choice Awards Finalists
Espire Homes & NuPath Homes
Top Home Builder
Renovations Group
Top Home Repair/Remodeling Company
Top Bathroom/Kitchen Remodeling Company
Espire Home Selling Team
Top Real Estate Company
ESPIRE. YOUR HOME FOR BUILDING HOME.
Be it a luxury custom home design, customizable model home build, or the home renovation process, we bring passion and owner-involvement to each project. Our approach helps you scale your project to your budget, lifestyle, and tastes so you can enjoy a truly versatile, customized approach to building home – whatever that means to you. The decision to build a new home or remodel your current home can be a difficult one, and the new construction process can seem daunting. Just know that our team’s goal, throughout the building process, is to ensure a quality experience. As your Southeast Wisconsin home builder, we invite you to get to know our story, our process, and our team and let us guide you along your journey.
Your Partner In the Home Building & Remodeling Process
Our story started in the 1990s finding our family home and continues today by helping you find yours. Whether you choose new construction or remodeling, at Espire we bring the same experience, process, and skilled team to each project we touch.
Your Partner In the Home Building & Remodeling Process
Our story started in the 1990s finding our family home and continues today by helping you find yours. Whether you choose new construction or remodeling, at Espire we bring the same experience, process, and skilled team to each project we touch.
ESPIRE. YOUR HOME FOR BUILDING HOME.
Be it a luxury custom home design, customizable model home build, or the home renovation process, we bring passion and owner-involvement to each project. Our approach helps you scale your project to your budget, lifestyle, and tastes so you can enjoy a truly versatile, customized approach to building home – whatever that means to you. The decision to build a new home or remodel your current home can be a difficult one, and the new construction process can seem daunting. Just know that our team’s goal, throughout the building process, is to ensure a quality experience. As your Southeast Wisconsin home builder, we invite you to get to know our story, our process, and our team and let us guide you along your journey.
Your Partner In the Home Building & Remodeling Process
Our story started in the 1990s finding our family home and continues today by helping you find yours. Whether you choose new construction or remodeling, at Espire we bring the same experience, process, and skilled team to each project we touch.
CONTACT US
Interested in learning more? We invite you to tell us a little more about your project needs and goals. If you’re uncertain whether the building or remodeling process is right for you, keep exploring our website or contact one of our construction specialists to help guide you through the process.

















